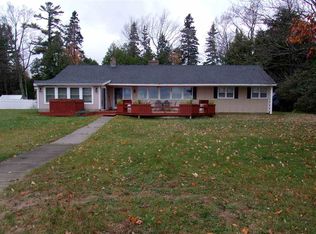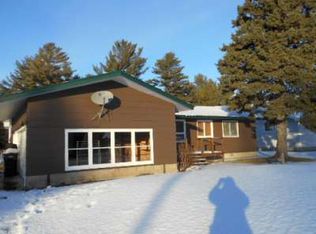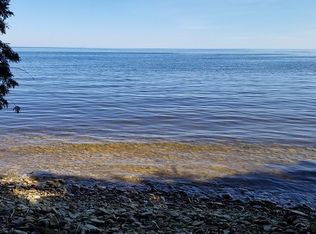Closed
$460,000
5119 M Rd, Escanaba, MI 49829
3beds
1,917sqft
Single Family Residence
Built in 1972
0.4 Acres Lot
$468,000 Zestimate®
$240/sqft
$1,924 Estimated rent
Home value
$468,000
Estimated sales range
Not available
$1,924/mo
Zestimate® history
Loading...
Owner options
Explore your selling options
What's special
Walk on the Sandy Side – Stunning Lakefront Home! When we say walk on the sandy side, we mean it! This beautifully remodeled lakefront home, just south of Breezy Point, boasts a gorgeous sandy beach and breathtaking views. Extensively updated inside and out, this home is the perfect lakeside retreat .Interior Highlights: Completely renovated kitchen featuring hickory hardwood flooring, Alderwood cabinetry with roll-out shelving, and granite countertops. Spacious living room with a large picture window overlooking the lake, newer carpeting, and a beautifully updated fireplace with a brick façade and stone mantel. Modernized bathrooms with stylish fixtures and accessories Open-concept layout offering stunning lake views from most rooms. Updated finishes including newer lighting, window treatments, fresh earth-tone paint, and elegant six-panel doors. Seller just replaced the furnace and AC unit. Outdoor & Structural Upgrades: Large Trex deck off the family room, perfect for entertaining. Newer windows & electrical updates from the exterior to the panel. Newer furnace with central air for year-round comfort. Additional storage space with a 6’ x 16’ storage room, plenty of closets, and an attached garage. Graded waterfront & insulation upgrades to maintain a clean, sandy beach. Located in a prime spot just a short drive from Escanaba, this home offers the perfect mix of peaceful lakefront living and convenient access to restaurants and amenities. Don’t miss this rare opportunity—schedule a showing today!
Zillow last checked: 8 hours ago
Listing updated: April 29, 2025 at 10:36am
Listed by:
TAMMY GARLING 906-280-1169,
KEY REALTY DELTA COUNTY LLC 906-233-7455
Bought with:
DANIELLE WILLIAMS, 6501446350
PREMIER REAL ESTATE, INC.
Source: Upper Peninsula AOR,MLS#: 50168747 Originating MLS: Upper Peninsula Assoc of Realtors
Originating MLS: Upper Peninsula Assoc of Realtors
Facts & features
Interior
Bedrooms & bathrooms
- Bedrooms: 3
- Bathrooms: 2
- Full bathrooms: 1
- 1/2 bathrooms: 1
Primary bedroom
- Level: First
Bedroom 1
- Level: First
- Area: 168
- Dimensions: 14 x 12
Bedroom 2
- Level: First
- Area: 132
- Dimensions: 12 x 11
Bedroom 3
- Level: First
- Area: 100
- Dimensions: 10 x 10
Bathroom 1
- Level: First
Family room
- Level: First
- Area: 308
- Dimensions: 14 x 22
Kitchen
- Level: First
- Area: 120
- Dimensions: 12 x 10
Living room
- Level: First
- Area: 294
- Dimensions: 21 x 14
Heating
- Hot Water, Natural Gas
Cooling
- Central Air
Appliances
- Included: Dishwasher, Microwave, Range/Oven, Refrigerator, Electric Water Heater
- Laundry: First Floor Laundry
Features
- Flooring: Ceramic Tile
- Basement: Block,None,Crawl Space
- Number of fireplaces: 1
- Fireplace features: Gas
Interior area
- Total structure area: 1,917
- Total interior livable area: 1,917 sqft
- Finished area above ground: 1,917
- Finished area below ground: 0
Property
Parking
- Total spaces: 2
- Parking features: Attached
- Attached garage spaces: 2
Features
- Levels: One
- Stories: 1
- Patio & porch: Porch
- Waterfront features: Lake Front, Great Lake
- Body of water: Lake
- Frontage type: Road
- Frontage length: 100
Lot
- Size: 0.40 Acres
- Dimensions: 100 x 176
Details
- Additional structures: Shed(s)
- Parcel number: 01408501710
- Zoning: Residental
- Special conditions: Standard
Construction
Type & style
- Home type: SingleFamily
- Architectural style: Ranch
- Property subtype: Single Family Residence
- Attached to another structure: Yes
Materials
- Vinyl Siding
Condition
- New construction: No
- Year built: 1972
Details
- Warranty included: Yes
Utilities & green energy
- Sewer: Septic Tank
- Water: Well
- Utilities for property: Cable/Internet Avail., Cable Available, Natural Gas Connected
Community & neighborhood
Location
- Region: Escanaba
- Subdivision: none
Other
Other facts
- Listing terms: Cash,Conventional,FHA
- Ownership: Private
Price history
| Date | Event | Price |
|---|---|---|
| 4/28/2025 | Sold | $460,000-3.2%$240/sqft |
Source: | ||
| 3/14/2025 | Listed for sale | $475,000$248/sqft |
Source: | ||
Public tax history
| Year | Property taxes | Tax assessment |
|---|---|---|
| 2025 | $3,589 -65% | $192,400 +13% |
| 2024 | $10,266 +213.3% | $170,300 +11.2% |
| 2023 | $3,277 +2.2% | $153,200 +0.5% |
Find assessor info on the county website
Neighborhood: 49829
Nearby schools
GreatSchools rating
- NALemmer Elementary SchoolGrades: 1-2Distance: 3.9 mi
- 7/10Escanaba Area Public High SchoolGrades: 6-12Distance: 4 mi
- 6/10Escanaba Middle SchoolGrades: 3-5Distance: 4.6 mi
Schools provided by the listing agent
- District: Escanaba Area Public Schools
Source: Upper Peninsula AOR. This data may not be complete. We recommend contacting the local school district to confirm school assignments for this home.

Get pre-qualified for a loan
At Zillow Home Loans, we can pre-qualify you in as little as 5 minutes with no impact to your credit score.An equal housing lender. NMLS #10287.


