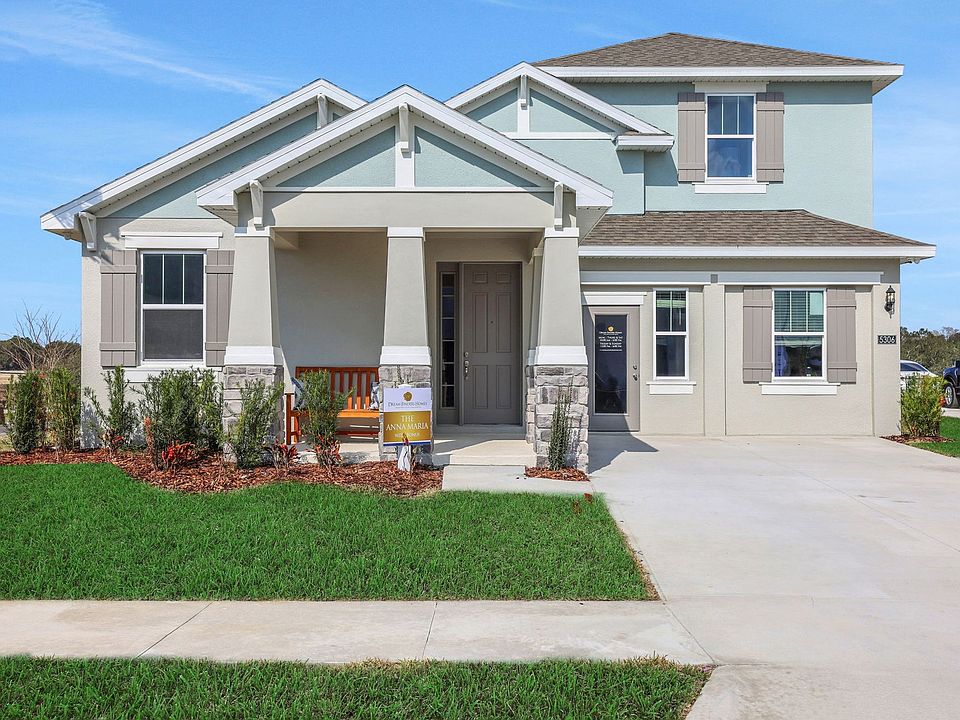The Lexington with Bonus floorplan offers a versatile layout perfect for both comfort and functionality. This one-story design includes 3 bedrooms and 2 bathrooms, complemented by a spacious three-car garage, providing ample storage and parking options. What sets this plan apart is the large bonus room on the second floor, ideal for creating a personalized space, whether it be a media room, home office, or guest suite. With an open-concept great room, cozy café area, and a covered patio, the Lexington with Bonus floorplan balances style and practicality for today's modern living needs.
New construction
Special offer
$509,221
5119 Firebush Dr, Apopka, FL 32712
3beds
2,334sqft
Single Family Residence
Built in 2025
-- sqft lot
$-- Zestimate®
$218/sqft
$-- HOA
What's special
Large bonus roomOpen-concept great roomCovered patioSpacious three-car garage
This home is based on the Lexington w/ Bonus plan.
Call: (386) 845-3304
- 113 days |
- 96 |
- 1 |
Zillow last checked: 14 hours ago
Listing updated: 14 hours ago
Listed by:
Dream Finders Homes
Source: Dream Finders Homes
Travel times
Schedule tour
Select your preferred tour type — either in-person or real-time video tour — then discuss available options with the builder representative you're connected with.
Facts & features
Interior
Bedrooms & bathrooms
- Bedrooms: 3
- Bathrooms: 3
- Full bathrooms: 3
Interior area
- Total interior livable area: 2,334 sqft
Video & virtual tour
Property
Parking
- Total spaces: 3
- Parking features: Garage
- Garage spaces: 3
Features
- Levels: 2.0
- Stories: 2
Details
- Parcel number: 112027156500240
Construction
Type & style
- Home type: SingleFamily
- Property subtype: Single Family Residence
Condition
- New Construction
- New construction: Yes
- Year built: 2025
Details
- Builder name: Dream Finders Homes
Community & HOA
Community
- Subdivision: Crossroads at Kelly Park
Location
- Region: Apopka
Financial & listing details
- Price per square foot: $218/sqft
- Date on market: 7/10/2025
About the community
PoolPlayground
Discover Crossroads at Kelly Park - A New Way to Live in Apopka, FL Crossroads at Kelly Park offers an exciting blend of natural beauty, modern home design, and convenient access to Central Florida's most desirable destinations. Located in the growing city of Apopka, this thoughtfully planned community presents a variety of single-family home designs by Dream Finders Homes, ranging from 1,772 to nearly 2,900 square feet. With stylish finishes, open layouts, and smart-home features, each floor plan is crafted to fit today's lifestyle needs, whether you're a first-time buyer, a growing family, or someone looking for more flexible space. Known as the outdoor recreation hub of Central Florida, Apopka is surrounded by some of the region's most popular natural attractions. Residents can explore scenic hiking and biking trails along Lake Apopka, paddle the crystal-clear waters of Wekiwa Springs and King's Landing, or take a relaxing stroll on the 22-mile West Orange Trail. Living here means nature is never far away. Crossroads at Kelly Park also offers an impressive range of community amenities designed to enhance everyday living. Residents can enjoy a resort-style pool, shaded cabana seating, playgrounds, dog parks, and open green spaces with walking trails that encourage an active, social lifestyle. Future nearby developments like the Wyld Oaks mixed-use center will bring added convenience with planned retail, restaurants, medical facilities, and more just minutes from home. With easy access to major roadways like the 429, Crossroads at Kelly Park makes commuting to Downtown Orlando, the theme parks, and Orlando International Airport simple and stress-free. Families will appreciate being part of the highly rated Orange County School District, with schools such as Zellwood Elementary, Wolf Lake Middle, and Apopka High nearby. Crossroads at Kelly Park is more than just a new home community-it's a place where thoughtful planning, natural beauty, and modern conveniences...
Best Deals on Top Homes | Dream Finders Homes
Discover incredible savings on new homes from [DBA], featuring low monthly payments and low rates on move-in ready homes. Learn more today!Source: Dream Finders Homes

