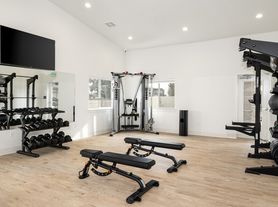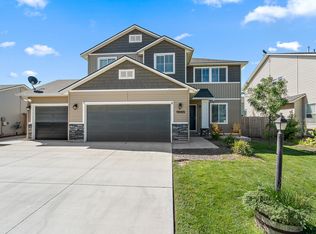This 4bd/2ba single level Caldwell home is in a convenient yet private location with easy Hwy 84 access for the commuters. Located on a large corner lot in a cul-de-sac close to Pipe Dream Park, Caldwell Skate Park & Conveniences! The living, dining and kitchen all flow together with vaulted ceilings and tons of natural light from the scores of windows! The kitchen has tons of upgrades including soft close cabinets with pulls, quartz countertops, farmhouse sink, and stainless steel appliances plus a walk in pantry. Three of the bedrooms are located close to the front of the home while the master bedroom w/attached bath & spacious walk in closet is secluded giving you privacy and comfort.
Rent: $2200 per month
Deposit: $2700.00
Pet's Allowed : Yes
Additional pet deposits and pet rent will apply.
Initial Lease Length: 6-12 months
Shorter lease length may be considered for additional rent.
Utilities: Tenant Responsibility
Lawncare: Tenant Responsibility
House Vouchers not accepted
No smoking or vaping permitted anywhere inside, around, or outside the property.
Please inquire for additional information or to schedule a showing.
We will process your application in the order they are received during business hours.
House for rent
$2,200/mo
5119 Clearfield Ct, Caldwell, ID 83605
4beds
2,025sqft
Price may not include required fees and charges.
Single family residence
Available now
Cats, dogs OK
-- A/C
-- Laundry
-- Parking
-- Heating
What's special
Farmhouse sinkQuartz countertopsTons of natural lightStainless steel appliancesCorner lotSoft close cabinetsVaulted ceilings
- 36 days |
- -- |
- -- |
Travel times
Looking to buy when your lease ends?
Get a special Zillow offer on an account designed to grow your down payment. Save faster with up to a 6% match & an industry leading APY.
Offer exclusive to Foyer+; Terms apply. Details on landing page.
Facts & features
Interior
Bedrooms & bathrooms
- Bedrooms: 4
- Bathrooms: 2
- Full bathrooms: 2
Appliances
- Included: Dishwasher, Disposal, Microwave, Refrigerator
Features
- Walk In Closet
Interior area
- Total interior livable area: 2,025 sqft
Video & virtual tour
Property
Parking
- Details: Contact manager
Features
- Exterior features: CCR's, Cul-de-Sac, Large Corner Lot, Oven/Range Freestanding (Electric), Walk In Closet
Details
- Parcel number: 352902570
Construction
Type & style
- Home type: SingleFamily
- Property subtype: Single Family Residence
Community & HOA
Location
- Region: Caldwell
Financial & listing details
- Lease term: Contact For Details
Price history
| Date | Event | Price |
|---|---|---|
| 10/14/2025 | Price change | $2,200-4.3%$1/sqft |
Source: Zillow Rentals | ||
| 9/19/2025 | Price change | $2,300-2.1%$1/sqft |
Source: Zillow Rentals | ||
| 9/11/2025 | Price change | $2,3490%$1/sqft |
Source: Zillow Rentals | ||
| 8/28/2025 | Price change | $2,350+0%$1/sqft |
Source: Zillow Rentals | ||
| 8/9/2025 | Price change | $2,349-2.1%$1/sqft |
Source: Zillow Rentals | ||

