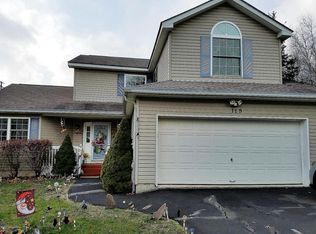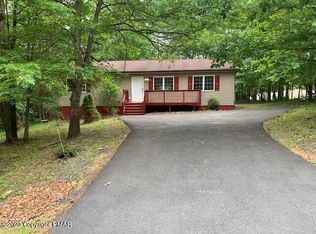Sold for $460,000 on 06/06/23
$460,000
5119 Braintree Dr, Bushkill, PA 18324
4beds
4,028sqft
Single Family Residence
Built in 2007
0.37 Acres Lot
$495,700 Zestimate®
$114/sqft
$3,207 Estimated rent
Home value
$495,700
$466,000 - $530,000
$3,207/mo
Zestimate® history
Loading...
Owner options
Explore your selling options
What's special
This Saw Creek Estates meticulously manicured & curated Contemporary 2-Story awaits! Enter through the Center Foyer w/ Cathedral Ceiling & wrapped Staircase into the sprawling Eat-In Kitchen w/ Stainless appliances, granite countertops, tile flooring & sliders to the private fenced in back yard. Luxurious improvements include a Four-Season Sunroom, bamboo, hardwood & tile flooring, a sprawling Primary BR Suite & a fully Fin. LL. Room to relax & entertain in the Formal LR, DR and FR with open lines, loads of natural light, and a Gas FP w/ Stone Surround. The 2nd floor boasts a beautifully appointed Primary BR Suite w/ Walk-In Closet, Jetted Tub, Stall Shower & Double Bowl Vanity. You'll find 3 additional BRs off of the catwalk overlooking the Main Floor.
The Full Fin. LL will blow your mind with ample Rec Space, a Wet Bar, Workout Rm & Full Bath w/ Laundry Hookup. All of this PLUS exclusive access to the community's year around amenities. Take a look!
Zillow last checked: 8 hours ago
Listing updated: June 16, 2023 at 09:25am
Listed by:
Jamie L. Achberger 484-494-2320,
Keller Williams Allentown
Bought with:
nonmember
Pocono Mtn. Assoc. of REALTORS
Source: GLVR,MLS#: 714930 Originating MLS: Lehigh Valley MLS
Originating MLS: Lehigh Valley MLS
Facts & features
Interior
Bedrooms & bathrooms
- Bedrooms: 4
- Bathrooms: 4
- Full bathrooms: 3
- 1/2 bathrooms: 1
Primary bedroom
- Description: Bamboo Floors
- Level: Second
- Dimensions: 22.00 x 13.00
Bedroom
- Description: Bamboo Floors
- Level: Second
- Dimensions: 13.00 x 10.80
Bedroom
- Level: Second
- Dimensions: 13.00 x 11.50
Bedroom
- Level: Second
- Dimensions: 14.00 x 13.00
Primary bathroom
- Description: Jacuzzi, Double-Sink, Tile Floors
- Level: Second
- Dimensions: 14.20 x 11.50
Dining room
- Description: Hardwood Floors
- Level: First
- Dimensions: 15.70 x 13.30
Family room
- Description: Propane Fireplace & Hardwood Floors
- Level: First
- Dimensions: 20.00 x 12.90
Family room
- Description: Tile Floors
- Level: Lower
- Dimensions: 13.20 x 12.00
Foyer
- Description: Tile Floor, Cathedral Ceiling
- Level: First
- Dimensions: 13.30 x 12.70
Other
- Description: Full Bathroom & Laundry Area
- Level: Lower
- Dimensions: 12.00 x 9.50
Other
- Description: Hall Bath with Tile Floors
- Level: Second
- Dimensions: 10.00 x 7.50
Half bath
- Description: Tile Floors
- Level: First
- Dimensions: 5.60 x 4.80
Kitchen
- Description: Eat-In with Cathedral Ceiling & Tile Floors
- Level: First
- Dimensions: 20.00 x 12.90
Living room
- Description: Hardwood Floors
- Level: First
- Dimensions: 15.70 x 13.30
Other
- Description: MBR Walk-in Closet
- Level: Second
- Dimensions: 11.40 x 8.30
Other
- Description: Catwalk overlooking Main Floor
- Level: Second
- Dimensions: 29.50 x 25.40
Other
- Description: Laminate Floors
- Level: Lower
- Dimensions: 12.30 x 8.80
Other
- Description: Bonus Room w/ Laminate Floors
- Level: Lower
- Dimensions: 11.40 x 11.30
Recreation
- Description: Wet Bar with Tile Floors
- Level: Lower
- Dimensions: 29.50 x 9.50
Sunroom
- Description: 4 Season Room with Heat and AC
- Level: First
- Dimensions: 17.20 x 13.60
Heating
- Baseboard, Electric, Forced Air, Heat Pump, Propane, Zoned
Cooling
- Central Air
Appliances
- Included: Dishwasher, Electric Water Heater, Gas Oven
- Laundry: Lower Level
Features
- Wet Bar, Cathedral Ceiling(s), Dining Area, Separate/Formal Dining Room, Entrance Foyer, Eat-in Kitchen, Family Room Lower Level, Game Room, High Ceilings, Home Office, Jetted Tub, Kitchen Island, Family Room Main Level, Vaulted Ceiling(s), Walk-In Closet(s)
- Flooring: Hardwood, Laminate, Resilient, Tile
- Windows: Screens
- Basement: Finished
- Has fireplace: Yes
- Fireplace features: Family Room
Interior area
- Total interior livable area: 4,028 sqft
- Finished area above ground: 2,848
- Finished area below ground: 1,180
Property
Parking
- Total spaces: 2
- Parking features: Attached, Garage, Off Street
- Attached garage spaces: 2
Features
- Patio & porch: Patio
- Exterior features: Patio, Shed, Propane Tank - Leased
- Has spa: Yes
Lot
- Size: 0.37 Acres
- Features: Flat
Details
- Additional structures: Shed(s)
- Parcel number: 197.030222 105374
- Zoning: RES
- Special conditions: None
Construction
Type & style
- Home type: SingleFamily
- Architectural style: Contemporary
- Property subtype: Single Family Residence
Materials
- Stone Veneer, Vinyl Siding
- Roof: Asphalt,Fiberglass
Condition
- Unknown
- Year built: 2007
Utilities & green energy
- Sewer: Septic Tank
- Water: Public
Community & neighborhood
Location
- Region: Bushkill
- Subdivision: Saw Creek Estates
HOA & financial
HOA
- Has HOA: Yes
- HOA fee: $1,845 annually
Other
Other facts
- Listing terms: Cash,Conventional,FHA,VA Loan
- Ownership type: Fee Simple
- Road surface type: Paved
Price history
| Date | Event | Price |
|---|---|---|
| 6/6/2023 | Sold | $460,000-7.8%$114/sqft |
Source: | ||
| 4/27/2023 | Pending sale | $499,000$124/sqft |
Source: | ||
| 4/18/2023 | Listed for sale | $499,000$124/sqft |
Source: PMAR #PM-105341 | ||
Public tax history
Tax history is unavailable.
Neighborhood: 18324
Nearby schools
GreatSchools rating
- 5/10Middle Smithfield El SchoolGrades: K-5Distance: 3.9 mi
- 3/10Lehman Intermediate SchoolGrades: 6-8Distance: 5 mi
- 3/10East Stroudsburg Senior High School NorthGrades: 9-12Distance: 5.1 mi
Schools provided by the listing agent
- District: East Stroudsburg
Source: GLVR. This data may not be complete. We recommend contacting the local school district to confirm school assignments for this home.

Get pre-qualified for a loan
At Zillow Home Loans, we can pre-qualify you in as little as 5 minutes with no impact to your credit score.An equal housing lender. NMLS #10287.
Sell for more on Zillow
Get a free Zillow Showcase℠ listing and you could sell for .
$495,700
2% more+ $9,914
With Zillow Showcase(estimated)
$505,614
