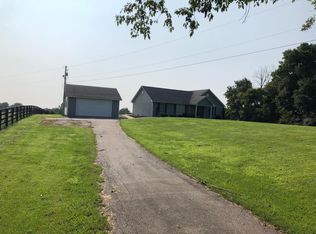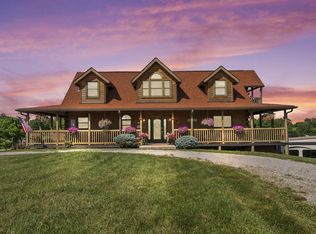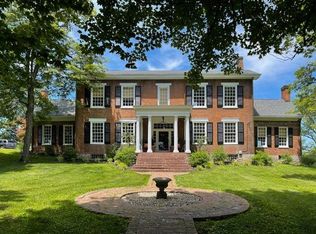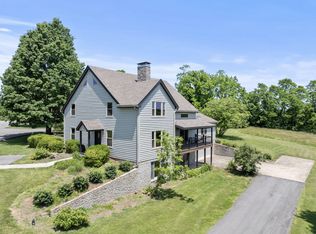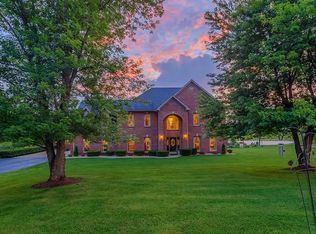This exceptional home offers an array of remarkable features, including a private movie theater, a custom diner, and an arcade room. It comprises five bedrooms, five bathrooms, and two half baths, complemented by elegant stone fireplaces and a custom bar. The property also boasts two attached garages with space for five vehicles, as well as a shop for equipment or livestock supplies and a small cabin. Nestled on 38.5 well-located acres, this unique residence is a must-see to fully appreciate its extensive amenities.
For sale
$1,195,000
5118 Us Highway 27 S, Cynthiana, KY 41031
5beds
5,904sqft
Est.:
Single Family Residence
Built in ----
38.5 Acres Lot
$1,114,200 Zestimate®
$202/sqft
$-- HOA
What's special
Small cabinCustom dinerCustom barPrivate movie theaterArcade roomElegant stone fireplacesTwo half baths
- 28 days |
- 1,622 |
- 74 |
Likely to sell faster than
Zillow last checked: 8 hours ago
Listing updated: November 18, 2025 at 07:17am
Listed by:
Shawn Ritchey 859-234-2911,
Switzer & Associates
Source: Imagine MLS,MLS#: 25505979
Tour with a local agent
Facts & features
Interior
Bedrooms & bathrooms
- Bedrooms: 5
- Bathrooms: 7
- Full bathrooms: 5
- 1/2 bathrooms: 2
Primary bedroom
- Level: First
Bedroom 2
- Level: First
Bedroom 3
- Level: First
Bedroom 4
- Level: Lower
Bedroom 5
- Level: Lower
Bathroom 1
- Level: First
Bathroom 2
- Level: First
Bathroom 3
- Level: First
Bathroom 4
- Level: Lower
Bathroom 5
- Level: Lower
Great room
- Description: living room, kitchen dining
- Level: Lower
Kitchen
- Level: First
Living room
- Level: First
Other
- Description: diner
- Level: First
Other
- Description: home theater
- Level: First
Other
- Description: sunroom
- Level: First
Other
- Description: 2 half baths
- Level: Lower
Other
- Description: tanning bed room
- Level: Lower
Recreation room
- Description: game room
- Level: First
Utility room
- Description: laundry room
- Level: First
Utility room
- Description: laundry room
- Level: Lower
Heating
- Forced Air, Natural Gas
Cooling
- Electric
Appliances
- Included: Dishwasher, Microwave, Refrigerator, Range
- Laundry: Main Level, Lower Level
Features
- Breakfast Bar, Central Vacuum, Entrance Foyer, Eat-in Kitchen, In-Law Floorplan, Ceiling Fan(s)
- Flooring: Carpet, Tile, Wood
- Windows: Blinds
- Basement: Finished,Full,Walk-Out Access
- Number of fireplaces: 2
- Fireplace features: Basement, Living Room
Interior area
- Total structure area: 5,904
- Total interior livable area: 5,904 sqft
- Finished area above ground: 3,860
- Finished area below ground: 2,044
Video & virtual tour
Property
Parking
- Total spaces: 5
- Parking features: Attached Garage, Basement, Driveway
- Garage spaces: 5
- Has uncovered spaces: Yes
Features
- Patio & porch: Patio, Porch
- Has view: Yes
- View description: Rural, Farm
Lot
- Size: 38.5 Acres
- Features: Landscaped
Details
- Additional structures: Barn(s), Other
- Parcel number: 106000001200000
- Other equipment: Home Theater
- Horses can be raised: Yes
Construction
Type & style
- Home type: SingleFamily
- Architectural style: Ranch
- Property subtype: Single Family Residence
Materials
- Stone
- Foundation: Concrete Perimeter
- Roof: Metal
Utilities & green energy
- Sewer: Septic Tank
- Water: Public
- Utilities for property: Electricity Connected, Natural Gas Connected, Water Connected
Community & HOA
Community
- Subdivision: Rural
HOA
- Has HOA: No
Location
- Region: Cynthiana
Financial & listing details
- Price per square foot: $202/sqft
- Date on market: 11/12/2025
Estimated market value
$1,114,200
$1.06M - $1.17M
$4,395/mo
Price history
Price history
| Date | Event | Price |
|---|---|---|
| 11/12/2025 | Listed for sale | $1,195,000-8%$202/sqft |
Source: | ||
| 8/23/2025 | Listing removed | $1,299,000$220/sqft |
Source: | ||
| 7/2/2025 | Listed for sale | $1,299,000-7.1%$220/sqft |
Source: | ||
| 5/31/2025 | Listing removed | $1,399,000$237/sqft |
Source: | ||
| 5/18/2025 | Price change | $1,399,000-2.8%$237/sqft |
Source: | ||
Public tax history
Public tax history
Tax history is unavailable.BuyAbility℠ payment
Est. payment
$7,203/mo
Principal & interest
$6108
Property taxes
$677
Home insurance
$418
Climate risks
Neighborhood: 41031
Nearby schools
GreatSchools rating
- 4/10Southside Elementary SchoolGrades: PK-5Distance: 4.1 mi
- 5/10Harrison County Middle SchoolGrades: 6-8Distance: 4 mi
- 6/10Harrison County High SchoolGrades: 9-12Distance: 4.1 mi
Schools provided by the listing agent
- Elementary: Southside
- Middle: Harrison Co
- High: Harrison Co
Source: Imagine MLS. This data may not be complete. We recommend contacting the local school district to confirm school assignments for this home.
- Loading
- Loading
