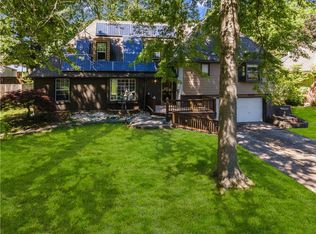Sold
Price Unknown
5118 Spring Ave, Kansas City, MO 64133
4beds
2,611sqft
Single Family Residence
Built in 1970
9,155 Square Feet Lot
$296,200 Zestimate®
$--/sqft
$2,294 Estimated rent
Home value
$296,200
$267,000 - $329,000
$2,294/mo
Zestimate® history
Loading...
Owner options
Explore your selling options
What's special
Welcome home to this spaciously designed 4 bedroom, 2.5 bath home, perfect for growing families or those who love to entertain. As you step inside, you’re greeted by an inviting foyer with a vaulted ceiling that leads right into the heart of the home. The main level features hardwood floors and effortlessly flows from the living room into the formal dining room which connects right into the kitchen, making entertaining a breeze. The kitchen offers stainless steel appliances - all staying with the home - and a eat-in kitchen nook. The large family room is located just a few steps down from the kitchen and features a gas fireplace. a 1/2 bath for convenience and direct access to the beautiful 4-season room. Three of the bedrooms are located upstairs, including the primary suite which offers an en suite bathroom. The 4th bedroom is located on the private top level and has endless possibilities to meet your needs. This home also features an unfinished basement with built in shelving, perfect for extra storage. Don't wait to make this house your next home.
Zillow last checked: 8 hours ago
Listing updated: April 15, 2025 at 06:10am
Listing Provided by:
Julie Gadwood 913-206-4228,
NextHome Gadwood Group,
Misha Sherwood 913-909-7960,
NextHome Gadwood Group
Bought with:
Jaira Wines, SP00233389
HomeSmart Legacy
Source: Heartland MLS as distributed by MLS GRID,MLS#: 2534986
Facts & features
Interior
Bedrooms & bathrooms
- Bedrooms: 4
- Bathrooms: 3
- Full bathrooms: 2
- 1/2 bathrooms: 1
Bedroom 1
- Level: Second
- Dimensions: 13.3 x 13.5
Bedroom 2
- Level: Second
- Dimensions: 11.5 x 10.1
Bedroom 3
- Level: Second
- Dimensions: 17 x 11
Bedroom 4
- Level: Second
- Dimensions: 11.6 x 11.9
Bathroom 1
- Level: Second
- Dimensions: 4.7 x 9.6
Bathroom 2
- Level: Second
- Dimensions: 9 x 5.3
Basement
- Level: Basement
- Dimensions: 23 x 24
Dining room
- Level: Main
- Dimensions: 9.3 x 11.5
Family room
- Level: Main
- Dimensions: 21.1 x 13.2
Half bath
- Level: Main
- Dimensions: 4.4 x 4.2
Kitchen
- Level: Main
- Dimensions: 15.5 x 10.9
Living room
- Level: Main
- Dimensions: 22 x 11.5
Sun room
- Level: Main
- Dimensions: 14.5 x 13.6
Heating
- Natural Gas
Cooling
- Electric
Appliances
- Included: Dishwasher, Dryer, Refrigerator, Built-In Electric Oven, Stainless Steel Appliance(s), Washer
- Laundry: In Basement
Features
- Flooring: Carpet, Tile, Wood
- Windows: Skylight(s)
- Basement: Unfinished
- Number of fireplaces: 1
- Fireplace features: Family Room, Gas, Gas Starter, Masonry
Interior area
- Total structure area: 2,611
- Total interior livable area: 2,611 sqft
- Finished area above ground: 2,611
- Finished area below ground: 0
Property
Parking
- Total spaces: 2
- Parking features: Attached
- Attached garage spaces: 2
Features
- Patio & porch: Patio
- Fencing: Wood
Lot
- Size: 9,155 sqft
- Dimensions: 9148
Details
- Parcel number: 33820042300000000
Construction
Type & style
- Home type: SingleFamily
- Architectural style: Traditional
- Property subtype: Single Family Residence
Materials
- Board & Batten Siding, Stucco & Frame
- Roof: Composition
Condition
- Year built: 1970
Utilities & green energy
- Sewer: Public Sewer
- Water: Public
Community & neighborhood
Security
- Security features: Security System
Location
- Region: Kansas City
- Subdivision: Blue Vue Hills
Other
Other facts
- Listing terms: Cash,Conventional,FHA,VA Loan
- Ownership: Private
Price history
| Date | Event | Price |
|---|---|---|
| 4/14/2025 | Sold | -- |
Source: | ||
| 3/23/2025 | Pending sale | $275,000$105/sqft |
Source: | ||
| 3/21/2025 | Listed for sale | $275,000-3.5%$105/sqft |
Source: | ||
| 7/29/2024 | Sold | -- |
Source: | ||
| 7/4/2024 | Pending sale | $285,000$109/sqft |
Source: | ||
Public tax history
| Year | Property taxes | Tax assessment |
|---|---|---|
| 2024 | $5,109 +0.6% | $56,442 |
| 2023 | $5,076 +50.3% | $56,442 +56.3% |
| 2022 | $3,377 +0% | $36,100 |
Find assessor info on the county website
Neighborhood: Blue Vue Hills
Nearby schools
GreatSchools rating
- 6/10Little Blue Elementary SchoolGrades: K-5Distance: 1.2 mi
- NANorthwood SchoolGrades: K-12Distance: 1.7 mi
- 3/10Raytown Middle SchoolGrades: 6-8Distance: 2.2 mi
Schools provided by the listing agent
- Elementary: Little Blue
- Middle: Raytown
- High: Raytown
Source: Heartland MLS as distributed by MLS GRID. This data may not be complete. We recommend contacting the local school district to confirm school assignments for this home.
Get a cash offer in 3 minutes
Find out how much your home could sell for in as little as 3 minutes with a no-obligation cash offer.
Estimated market value
$296,200
Get a cash offer in 3 minutes
Find out how much your home could sell for in as little as 3 minutes with a no-obligation cash offer.
Estimated market value
$296,200
