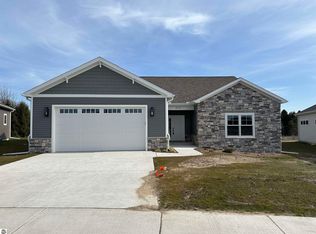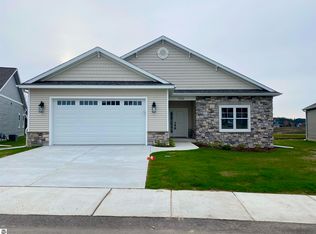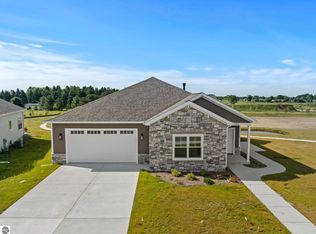Sold for $650,000 on 09/15/25
$650,000
5118 Sheffer Farm Rd, Traverse City, MI 49684
3beds
2,758sqft
Single Family Residence
Built in 2023
3,484.8 Square Feet Lot
$653,400 Zestimate®
$236/sqft
$3,496 Estimated rent
Home value
$653,400
$588,000 - $732,000
$3,496/mo
Zestimate® history
Loading...
Owner options
Explore your selling options
What's special
Introducing your new sanctuary in Meadow Valley! This immaculate 3-bedroom, 3-bathroom ranch-style home, built by Rembrandt Construction, offers unparalleled luxury and comfort boasting premium vinyl and stone exteriors, top quality interior finishes, and is located in a brand-new subdivision in a coveted West side location.The main floor welcomes you with a bright and airy living space, complemented by a cozy gas fireplace and flooded with natural light. The main floor layout is designed for seamless living, featuring 2 bedrooms, 2 full bathrooms, office space, a spacious living area, and a spacious kitchen complete with brand-new stainless-steel appliances.The fully finished basement is where endless possibilities await. Whether you envision a guest retreat, home gym, or entertainment haven, this versatile space offers the flexibility to tailor it to your lifestyle.The perks don't end there! With a monthly membership, residents can enjoy exclusive access to a range of amenities, including a fitness center, restaurant, pizza parlor, pub, movie theater, game room, pickleball courts, and more, all located in the communal building.Outside, you can relax and unwind on your private patio, or make use of the community's dog walking trail with your furry friends. If you prefer to stay close, there are sidewalks, and the walking trail with a gazebo. Bid farewell to tedious outdoor chores with maintenance-free living, as the HOA fee covers your lawn maintenance, sprinkler system upkeep, and snow removal of the roads and driveways.Conveniently situated just a short drive from Traverse City's finest dining, shopping, entertainment, and recreational options, this home offers the perfect blend of luxury, comfort, and convenience. Don't miss your chance to make this your forever home. Schedule a showing today and experience the epitome of modern living in Meadow Valley!
Zillow last checked: 8 hours ago
Listing updated: September 15, 2025 at 11:32am
Listed by:
Sam Flamont Cell:231-633-8326,
The Mitten Real Estate Group 231-421-1970
Bought with:
Katie Grizzel, 6501393544
Coldwell Banker Schmidt Traver
Source: NGLRMLS,MLS#: 1923850
Facts & features
Interior
Bedrooms & bathrooms
- Bedrooms: 3
- Bathrooms: 3
- Full bathrooms: 3
- Main level bathrooms: 2
- Main level bedrooms: 2
Primary bedroom
- Level: Main
- Area: 208828
Bedroom 2
- Level: Main
- Area: 14308
Bedroom 3
- Level: Lower
- Area: 2574
Primary bathroom
- Features: Private
Dining room
- Level: Main
- Area: 1937
Family room
- Level: Lower
- Area: 4251
Kitchen
- Level: Main
- Area: 195
Living room
- Level: Main
- Area: 1482
Heating
- Forced Air, Natural Gas, Fireplace(s)
Cooling
- Central Air
Appliances
- Included: Refrigerator, Oven/Range, Disposal, Dishwasher, Microwave, Electric Water Heater
- Laundry: Main Level
Features
- Entrance Foyer, Solid Surface Counters, Kitchen Island, Den/Study, Cable TV, High Speed Internet
- Flooring: Vinyl, Carpet
- Basement: Egress Windows,Finished
- Has fireplace: Yes
- Fireplace features: Gas
Interior area
- Total structure area: 2,758
- Total interior livable area: 2,758 sqft
- Finished area above ground: 1,676
- Finished area below ground: 1,082
Property
Parking
- Total spaces: 2
- Parking features: Attached, Concrete
- Attached garage spaces: 2
Accessibility
- Accessibility features: Main Floor Access, Covered Entrance
Features
- Levels: One
- Stories: 1
- Patio & porch: Patio
- Exterior features: Sprinkler System, Sidewalk, Rain Gutters
- Waterfront features: None
Lot
- Size: 3,484 sqft
- Dimensions: 52’ x 70’
- Features: Cleared, Level, Landscaped
Details
- Additional structures: None
- Parcel number: 0548800200
- Zoning description: Residential
Construction
Type & style
- Home type: SingleFamily
- Architectural style: Ranch
- Property subtype: Single Family Residence
Materials
- 2x6 Framing, Frame, Vinyl Siding, Stone
- Foundation: Poured Concrete
- Roof: Asphalt
Condition
- New Construction
- New construction: Yes
- Year built: 2023
Utilities & green energy
- Sewer: Public Sewer
- Water: Public
Green energy
- Energy efficient items: Other
- Water conservation: Other
Community & neighborhood
Security
- Security features: Smoke Detector(s)
Community
- Community features: Common Area
Location
- Region: Traverse City
- Subdivision: Meadow Valley Condominiums
HOA & financial
HOA
- HOA fee: $3,150 annually
- Services included: Snow Removal, Maintenance Grounds
Other
Other facts
- Listing agreement: Exclusive Right Sell
- Listing terms: Conventional,Cash
- Ownership type: Private Owner
- Road surface type: Asphalt
Price history
| Date | Event | Price |
|---|---|---|
| 9/15/2025 | Sold | $650,000-3%$236/sqft |
Source: | ||
| 5/15/2025 | Price change | $670,000-0.7%$243/sqft |
Source: | ||
| 9/19/2024 | Price change | $675,000-0.7%$245/sqft |
Source: | ||
| 6/21/2024 | Listed for sale | $680,000$247/sqft |
Source: | ||
Public tax history
Tax history is unavailable.
Neighborhood: 49684
Nearby schools
GreatSchools rating
- 5/10Long Lake Elementary SchoolGrades: PK-5Distance: 2.6 mi
- 7/10West Middle SchoolGrades: 6-8Distance: 1.2 mi
- 1/10Traverse City High SchoolGrades: PK,9-12Distance: 5.9 mi
Schools provided by the listing agent
- District: Traverse City Area Public Schools
Source: NGLRMLS. This data may not be complete. We recommend contacting the local school district to confirm school assignments for this home.

Get pre-qualified for a loan
At Zillow Home Loans, we can pre-qualify you in as little as 5 minutes with no impact to your credit score.An equal housing lender. NMLS #10287.


