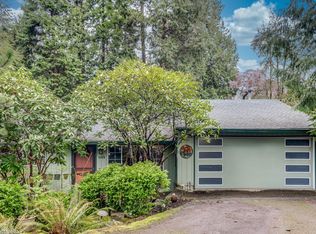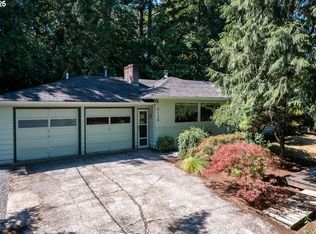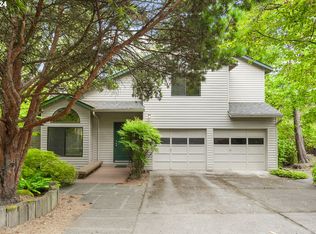Great family home in superb location. Close to Raleigh Hills, Multnomah Village and Hillsdale. New roof, exterior paint and gutters in 2016. Furnace and AC in 2014. Updated kitchen with SS appliances. Substantial storage in attic and office. Large RV parking. Fabulous low-maintenance yard and fantastic paver-patio in back. Quiet retreat from the hustle and bustle. Seller is licensed Realtor in the state of OR.
This property is off market, which means it's not currently listed for sale or rent on Zillow. This may be different from what's available on other websites or public sources.


