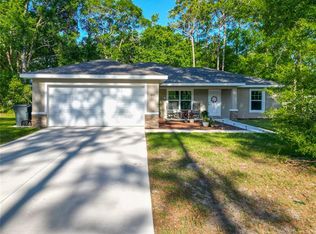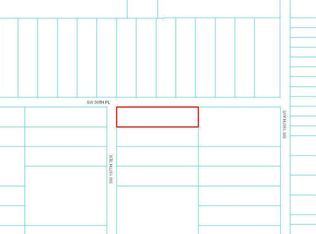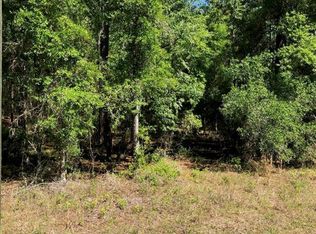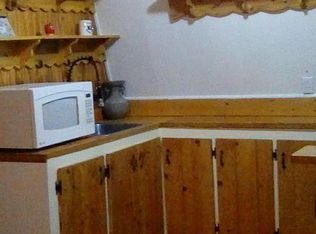Sold for $259,000 on 08/22/25
$259,000
5118 SW 197th Ter, Dunnellon, FL 34431
2beds
1,185sqft
Single Family Residence
Built in 1989
0.95 Acres Lot
$259,300 Zestimate®
$219/sqft
$1,362 Estimated rent
Home value
$259,300
$233,000 - $288,000
$1,362/mo
Zestimate® history
Loading...
Owner options
Explore your selling options
What's special
This beautiful home is situated on 0.95 acres of land, offering both space and privacy. The property is fully fenced from the back of the house to the back property line, providing a secure and serene environment. Inside, you'll find a spacious kitchen featuring sleek granite countertops, plenty of cabinet space, and an open layout perfect for entertaining. The living areas are enhanced by gorgeous hardwood floors, while both bathrooms are finished with elegant tile flooring. Enjoy the expansive backyard, perfect for outdoor activities or simply relaxing in your private space. Located just minutes from downtown Dunnellon and only a 20-minute drive to Ocala, this home combines the tranquility of rural living with convenient access to nearby amenities.
Zillow last checked: 8 hours ago
Listing updated: August 22, 2025 at 09:22am
Listing Provided by:
Glenn Moore 352-266-8230,
COLDWELL BANKER RIVERLAND RLTY 352-489-4511,
Tom Reilly 352-362-2303,
COLDWELL BANKER RIVERLAND RLTY
Bought with:
Nicholas Melendez, 3625968
GLOBALWIDE REALTY LLC
Source: Stellar MLS,MLS#: OM698188 Originating MLS: Ocala - Marion
Originating MLS: Ocala - Marion

Facts & features
Interior
Bedrooms & bathrooms
- Bedrooms: 2
- Bathrooms: 2
- Full bathrooms: 2
Primary bedroom
- Features: Walk-In Closet(s)
- Level: First
- Area: 154 Square Feet
- Dimensions: 11x14
Bedroom 2
- Features: Built-in Closet
- Level: First
- Area: 140 Square Feet
- Dimensions: 10x14
Balcony porch lanai
- Level: First
- Area: 150 Square Feet
- Dimensions: 10x15
Dinette
- Level: First
- Area: 80 Square Feet
- Dimensions: 8x10
Kitchen
- Level: First
- Area: 140 Square Feet
- Dimensions: 10x14
Living room
- Level: First
- Area: 220 Square Feet
- Dimensions: 11x20
Heating
- Central, Electric
Cooling
- Central Air
Appliances
- Included: Dishwasher, Electric Water Heater, Microwave, Range, Refrigerator
- Laundry: Inside, Laundry Room
Features
- Ceiling Fan(s), Eating Space In Kitchen, Living Room/Dining Room Combo, Open Floorplan, Primary Bedroom Main Floor, Solid Surface Counters, Split Bedroom, Walk-In Closet(s)
- Flooring: Ceramic Tile, Engineered Hardwood
- Windows: Window Treatments
- Has fireplace: No
Interior area
- Total structure area: 1,916
- Total interior livable area: 1,185 sqft
Property
Parking
- Total spaces: 2
- Parking features: Garage - Attached
- Attached garage spaces: 2
Features
- Levels: One
- Stories: 1
- Exterior features: Private Mailbox
Lot
- Size: 0.95 Acres
- Dimensions: 100 x 415
Details
- Parcel number: 1751004024
- Zoning: R1
- Special conditions: None
Construction
Type & style
- Home type: SingleFamily
- Property subtype: Single Family Residence
Materials
- Concrete, Stucco
- Foundation: Slab
- Roof: Shingle
Condition
- New construction: No
- Year built: 1989
Utilities & green energy
- Sewer: Septic Tank
- Water: Well
- Utilities for property: Cable Connected, Electricity Connected
Community & neighborhood
Location
- Region: Dunnellon
- Subdivision: RAINBOW ACRES
HOA & financial
HOA
- Has HOA: No
Other fees
- Pet fee: $0 monthly
Other financial information
- Total actual rent: 0
Other
Other facts
- Ownership: Fee Simple
- Road surface type: Paved
Price history
| Date | Event | Price |
|---|---|---|
| 8/22/2025 | Sold | $259,000-3.7%$219/sqft |
Source: | ||
| 8/5/2025 | Pending sale | $269,000$227/sqft |
Source: | ||
| 5/20/2025 | Price change | $269,000-3.6%$227/sqft |
Source: | ||
| 4/21/2025 | Listed for sale | $279,000$235/sqft |
Source: | ||
| 4/16/2025 | Pending sale | $279,000$235/sqft |
Source: | ||
Public tax history
| Year | Property taxes | Tax assessment |
|---|---|---|
| 2024 | $1,255 +3% | $100,845 +3% |
| 2023 | $1,218 +3.3% | $97,908 +3% |
| 2022 | $1,179 +0.9% | $95,056 +3% |
Find assessor info on the county website
Neighborhood: 34431
Nearby schools
GreatSchools rating
- 3/10Romeo Elementary SchoolGrades: PK-5Distance: 1 mi
- 4/10Dunnellon Middle SchoolGrades: 6-8Distance: 6 mi
- 2/10Dunnellon High SchoolGrades: 9-12Distance: 4.6 mi

Get pre-qualified for a loan
At Zillow Home Loans, we can pre-qualify you in as little as 5 minutes with no impact to your credit score.An equal housing lender. NMLS #10287.
Sell for more on Zillow
Get a free Zillow Showcase℠ listing and you could sell for .
$259,300
2% more+ $5,186
With Zillow Showcase(estimated)
$264,486


