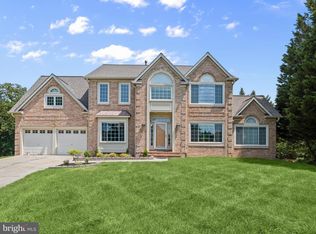Welcome to this spectacular four-bedroom home located on a fantastic wooded 0.69-acre lot tucked away from the road offering a serene and peaceful setting and a convenient main level primary bedroom suite. The house features a freshly painted neutral color theme, filling the interior with a bright and inviting atmosphere through its sun-filled windows. As you arrive, you are greeted by a covered front porch. Upon entering, the front living room welcomes you with a cozy gas fireplace, providing an ideal space to relax and lounge. The dining room impresses with its soaring two-story ceiling, and it grants access to an expansive rear deck, creating a perfect setup for indoor-outdoor entertaining. The updated kitchen boasts beautiful granite counters, 42" cabinets, stainless steel appliances, and gas cooking, making it a delightful space for any aspiring chef. The main level includes the primary bedroom suite with a large walk-in closet, and a private bathroom. Additionally, there is another bedroom and a half bathroom on the main level. Heading upstairs, you will find a loft area that offers plenty of space for various purposes, catering to everyone's needs. The upper level is completed with two more bedrooms and a second full bathroom. The lower level includes a bonus room that can be utilized as a recreation room, home office, hobby area, or simply for storage. You will also find the third full bathroom with laundry. The large utility room offers ample storage space and there is access to the two-car attached garage. Completely remodeled in 2003 featuring an open floor plan that allows everyone to be well-connected throughout the home. Lovingly maintained and well-taken care of, this home offers a perfect blend of comfort, functionality, and a beautiful natural setting, making it great for those seeking tranquility and privacy. The large lot is tucked away in the trees and has endless opportunities to expand the outdoor living spaces with a pool, sports court and more. Conveniently close to a wide variety of shopping, dining, and entertainment options, ensuring you have access to various amenities with easy access to Route 100 and other highways. Located in the highly sought-after Howard County public school system.
This property is off market, which means it's not currently listed for sale or rent on Zillow. This may be different from what's available on other websites or public sources.

