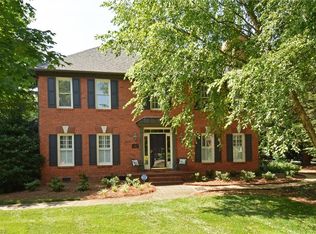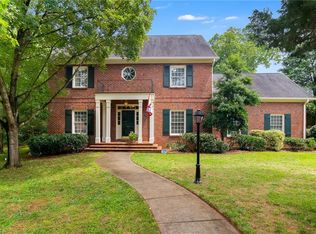Sold for $497,500 on 06/23/23
$497,500
5118 Laurel View Dr, Winston Salem, NC 27104
4beds
3,252sqft
Stick/Site Built, Residential, Single Family Residence
Built in 1997
0.3 Acres Lot
$567,000 Zestimate®
$--/sqft
$2,686 Estimated rent
Home value
$567,000
$539,000 - $595,000
$2,686/mo
Zestimate® history
Loading...
Owner options
Explore your selling options
What's special
HOT PROPERTY ALERT!!! Just minutes away from your optional neighborhood POOL, shopping, restaurants, various schools, & the highway, this conveniently located 2-story home w/ a finished basement is ready for you to call home. The outdoor space offers an oversized screened porch, deck, patio & fenced yard. A new roof, deck and screened porch installed in 2021. The HVAC on 2nd level installed in 2020. New fence -2020. New hardwoods installed in upstairs hall & owner’s suite. Kitchen island will stay. New quartz counters & all kitchen appliances and washer/dryer will stay (all purchased within past 5 yr). Main level laundry rm & 1/2 bath. 4 BR and 2 full BA upstairs. Owner’s suite w/ stunning trey ceiling, larger walk-in-closet, hardwoods, and updated bathroom with double sinks, freestanding soaking tub & tiled separate shower. FINISHED WALK-OUT BASEMENT w/full bath provides the opportunity to use the rec room/den areas as a 5th BR suite. Option to join the New Sherwood Pool on Fernmarch.
Zillow last checked: 8 hours ago
Listing updated: April 11, 2024 at 08:47am
Listed by:
Jessica Zombek Ferris 336-602-0969,
Keller Williams Realty Elite
Bought with:
Candler Moore, 251654
Keller Williams Realty Elite
Source: Triad MLS,MLS#: 1101046 Originating MLS: Winston-Salem
Originating MLS: Winston-Salem
Facts & features
Interior
Bedrooms & bathrooms
- Bedrooms: 4
- Bathrooms: 4
- Full bathrooms: 3
- 1/2 bathrooms: 1
- Main level bathrooms: 1
Primary bedroom
- Level: Second
- Dimensions: 14 x 20.42
Bedroom 2
- Level: Second
- Dimensions: 13.17 x 11.75
Bedroom 3
- Level: Second
- Dimensions: 11.42 x 12.58
Bedroom 4
- Level: Second
- Dimensions: 11.25 x 10.25
Breakfast
- Level: Main
- Dimensions: 8.58 x 10.08
Den
- Level: Basement
- Dimensions: 12.25 x 25.25
Dining room
- Level: Main
- Dimensions: 14.25 x 11.5
Kitchen
- Level: Main
- Dimensions: 13.33 x 7.5
Living room
- Level: Main
- Dimensions: 22.25 x 13.25
Office
- Level: Main
- Dimensions: 12.25 x 13.25
Heating
- Forced Air, Zoned, Natural Gas
Cooling
- Central Air, Zoned
Appliances
- Included: Disposal, Range, Free-Standing Range, Gas Water Heater
- Laundry: Dryer Connection, Main Level
Features
- Built-in Features, Ceiling Fan(s), Dead Bolt(s), Separate Shower, Solid Surface Counter
- Flooring: Carpet, Tile, Vinyl, Wood
- Basement: Finished, Basement
- Attic: Pull Down Stairs
- Number of fireplaces: 2
- Fireplace features: Den, Playroom
Interior area
- Total structure area: 3,252
- Total interior livable area: 3,252 sqft
- Finished area above ground: 2,618
- Finished area below ground: 634
Property
Parking
- Total spaces: 2
- Parking features: Driveway, Garage Door Opener, Basement
- Attached garage spaces: 2
- Has uncovered spaces: Yes
Features
- Levels: Two
- Stories: 2
- Exterior features: Garden
- Pool features: Community
- Fencing: Fenced
Lot
- Size: 0.30 Acres
Details
- Parcel number: 680526 4326
- Zoning: RS9
- Special conditions: Owner Sale
Construction
Type & style
- Home type: SingleFamily
- Property subtype: Stick/Site Built, Residential, Single Family Residence
Materials
- Brick
Condition
- Year built: 1997
Utilities & green energy
- Sewer: Public Sewer
- Water: Public
Community & neighborhood
Location
- Region: Winston Salem
- Subdivision: Mountain View
HOA & financial
HOA
- Has HOA: Yes
- HOA fee: $160 annually
Other
Other facts
- Listing agreement: Exclusive Right To Sell
Price history
| Date | Event | Price |
|---|---|---|
| 6/23/2023 | Sold | $497,500-0.3% |
Source: | ||
| 4/16/2023 | Pending sale | $499,000 |
Source: | ||
| 4/11/2023 | Price change | $499,000-9.3% |
Source: | ||
| 4/6/2023 | Listed for sale | $549,900+68.2% |
Source: | ||
| 6/30/2017 | Sold | $327,000-3.5% |
Source: | ||
Public tax history
| Year | Property taxes | Tax assessment |
|---|---|---|
| 2025 | -- | $551,100 +40.1% |
| 2024 | $5,520 +5.8% | $393,500 +1% |
| 2023 | $5,217 +1.9% | $389,700 |
Find assessor info on the county website
Neighborhood: Mountain View
Nearby schools
GreatSchools rating
- 8/10Sherwood Forest ElementaryGrades: PK-5Distance: 2.1 mi
- 6/10Jefferson MiddleGrades: 6-8Distance: 2 mi
- 4/10Mount Tabor HighGrades: 9-12Distance: 2.8 mi
Get a cash offer in 3 minutes
Find out how much your home could sell for in as little as 3 minutes with a no-obligation cash offer.
Estimated market value
$567,000
Get a cash offer in 3 minutes
Find out how much your home could sell for in as little as 3 minutes with a no-obligation cash offer.
Estimated market value
$567,000

