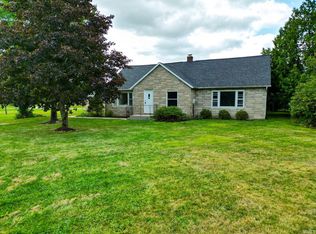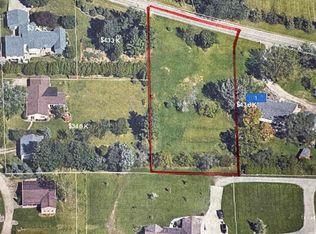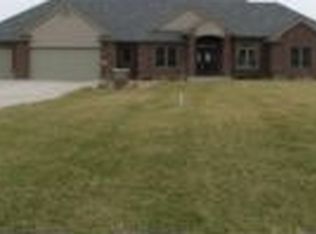Closed
$385,000
5118 Hursh Rd, Fort Wayne, IN 46845
3beds
2,891sqft
Single Family Residence
Built in 1940
1.09 Acres Lot
$391,700 Zestimate®
$--/sqft
$3,286 Estimated rent
Home value
$391,700
$356,000 - $431,000
$3,286/mo
Zestimate® history
Loading...
Owner options
Explore your selling options
What's special
1.09+/- Acres, Carroll Schools, Fabulous Location stainless steel appliances, tankless water heater, two gas fireplaces. Expansive kitchen on main floor, and a full kitchen in basement. Finished lofted Pole Barn, partially finished 2 story outbuilding with lean-to. Three sheds for extra storage or livestock. Fenced back yard, extensive landscaping. ***
Zillow last checked: 8 hours ago
Listing updated: November 08, 2025 at 04:03am
Listed by:
Brenda Brazill Cell:260-403-4863,
CENTURY 21 Bradley Realty, Inc
Bought with:
Jennifer R Bradford, RB14049929
American Dream Team Real Estate Brokers
Source: IRMLS,MLS#: 202535697
Facts & features
Interior
Bedrooms & bathrooms
- Bedrooms: 3
- Bathrooms: 5
- Full bathrooms: 4
- 1/2 bathrooms: 1
- Main level bedrooms: 3
Bedroom 1
- Level: Main
Bedroom 2
- Level: Main
Dining room
- Level: Main
- Area: 120
- Dimensions: 12 x 10
Family room
- Level: Lower
- Area: 420
- Dimensions: 28 x 15
Kitchen
- Level: Main
- Area: 204
- Dimensions: 17 x 12
Living room
- Level: Main
- Area: 375
- Dimensions: 25 x 15
Heating
- Natural Gas, Geothermal
Cooling
- Central Air, Geothermal
Appliances
- Included: Dishwasher, Microwave, Refrigerator, Gas Cooktop, Oven-Built-In, Double Oven, Electric Oven, Gas Range, Tankless Water Heater, Water Softener Rented
- Laundry: Dryer Hook Up Gas/Elec, Washer Hookup
Features
- Ceiling Fan(s), Walk-In Closet(s), Stone Counters, Kitchen Island, Stand Up Shower, Tub/Shower Combination
- Flooring: Hardwood, Tile
- Doors: Six Panel Doors
- Basement: Crawl Space,Partial,Finished,Sump Pump
- Number of fireplaces: 2
- Fireplace features: Family Room, Living Room, Fireplace Screen/Door, Insert, Ventless
Interior area
- Total structure area: 2,891
- Total interior livable area: 2,891 sqft
- Finished area above ground: 2,000
- Finished area below ground: 891
Property
Parking
- Total spaces: 2
- Parking features: Detached, Garage Door Opener, Asphalt
- Garage spaces: 2
- Has uncovered spaces: Yes
Features
- Levels: Tri-Level
- Fencing: Partial,Farm
Lot
- Size: 1.09 Acres
- Features: Level, Landscaped
Details
- Additional structures: Pole/Post Building
- Parcel number: 020224279006.000057
- Other equipment: Built-In Entertainment Ct
Construction
Type & style
- Home type: SingleFamily
- Property subtype: Single Family Residence
Materials
- Vinyl Siding
- Roof: Asphalt
Condition
- New construction: No
- Year built: 1940
Utilities & green energy
- Electric: REMC
- Gas: NIPSCO
- Sewer: City
- Water: Well
Community & neighborhood
Security
- Security features: Smoke Detector(s)
Community
- Community features: Swing Set
Location
- Region: Fort Wayne
- Subdivision: None
Other
Other facts
- Listing terms: Cash,Conventional,FHA,VA Loan
Price history
| Date | Event | Price |
|---|---|---|
| 10/23/2025 | Sold | $385,000-18.9% |
Source: | ||
| 9/5/2025 | Listed for sale | $475,000+46.2% |
Source: | ||
| 8/8/2019 | Sold | $325,000+1.6% |
Source: | ||
| 7/11/2019 | Listed for sale | $319,900+178.2%$111/sqft |
Source: CENTURY 21 Bradley Realty, Inc #201929170 Report a problem | ||
| 3/15/2011 | Sold | $115,000-10.2% |
Source: | ||
Public tax history
| Year | Property taxes | Tax assessment |
|---|---|---|
| 2024 | $2,472 +13.9% | $319,800 +3.7% |
| 2023 | $2,170 +9.1% | $308,400 +14.9% |
| 2022 | $1,989 +7.4% | $268,300 +11.9% |
Find assessor info on the county website
Neighborhood: 46845
Nearby schools
GreatSchools rating
- 7/10Cedar Canyon Elementary SchoolGrades: PK-5Distance: 3 mi
- 7/10Maple Creek Middle SchoolGrades: 6-8Distance: 3.2 mi
- 9/10Carroll High SchoolGrades: PK,9-12Distance: 6.1 mi
Schools provided by the listing agent
- Elementary: Cedar Canyon
- Middle: Maple Creek
- High: Carroll
- District: Northwest Allen County
Source: IRMLS. This data may not be complete. We recommend contacting the local school district to confirm school assignments for this home.
Get pre-qualified for a loan
At Zillow Home Loans, we can pre-qualify you in as little as 5 minutes with no impact to your credit score.An equal housing lender. NMLS #10287.
Sell with ease on Zillow
Get a Zillow Showcase℠ listing at no additional cost and you could sell for —faster.
$391,700
2% more+$7,834
With Zillow Showcase(estimated)$399,534


