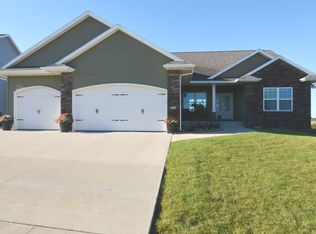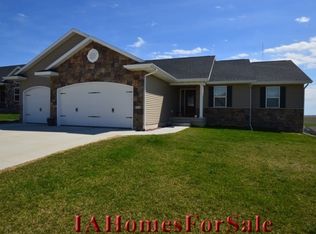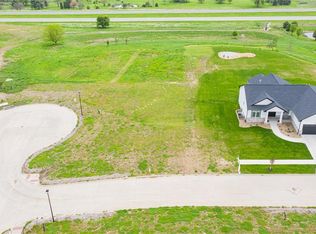Sold for $409,950 on 05/31/23
$409,950
5118 Hay Field Dr SW, Cedar Rapids, IA 52404
5beds
3,423sqft
Single Family Residence
Built in 2012
0.29 Acres Lot
$443,300 Zestimate®
$120/sqft
$3,379 Estimated rent
Home value
$443,300
$421,000 - $465,000
$3,379/mo
Zestimate® history
Loading...
Owner options
Explore your selling options
What's special
Conveniently located, just off Hwy 30 in the coveted College Farms development and College Community school district, this spacious 5 bedroom home is the one that you've been looking for! Situated high on the hillside of the neighborhood, you will appreciate the scenic views of the Iowa countryside. The open floorplan on the main level includes an impressive foyer, formal dining area, a half bathroom, great room, and a large kitchen, complete with a walk-in pantry, new appliances, breakfast bar, granite countertops, and a glass tiled backsplash. Entering from the 3 stall garage, you will love the drop zone area with built-in lockers, to help keep everything organized. Upstairs are four of the bedrooms, the master en suite features a huge walk-in closet, jetted tub, dual vanity, and custom tiled shower. The walkout lower level features a spacious family room, full bathroom, large storage room, and the 5th bedroom.
Zillow last checked: 8 hours ago
Listing updated: September 13, 2023 at 12:52pm
Listed by:
Mike Graf-Graf Home Selling Team 319-981-3702,
GRAF REAL ESTATE, ERA POWERED
Bought with:
Monica Hayes
SKOGMAN REALTY
Source: CRAAR, CDRMLS,MLS#: 2301479 Originating MLS: Cedar Rapids Area Association Of Realtors
Originating MLS: Cedar Rapids Area Association Of Realtors
Facts & features
Interior
Bedrooms & bathrooms
- Bedrooms: 5
- Bathrooms: 4
- Full bathrooms: 3
- 1/2 bathrooms: 1
Other
- Level: Second
Heating
- Forced Air, Gas
Cooling
- Central Air
Appliances
- Included: Dryer, Dishwasher, Disposal, Gas Water Heater, Range, Refrigerator, Range Hood, Washer
- Laundry: Main Level
Features
- Breakfast Bar, Dining Area, Separate/Formal Dining Room, Kitchen/Dining Combo, Bath in Primary Bedroom, Upper Level Primary, Jetted Tub
- Basement: Full,Concrete,Walk-Out Access
- Has fireplace: Yes
- Fireplace features: Insert, Gas, Great Room
Interior area
- Total interior livable area: 3,423 sqft
- Finished area above ground: 2,652
- Finished area below ground: 771
Property
Parking
- Total spaces: 3
- Parking features: Attached, Garage, Garage Door Opener
- Attached garage spaces: 3
Features
- Levels: Two
- Stories: 2
- Patio & porch: Deck, Patio
- Has spa: Yes
Lot
- Size: 0.29 Acres
- Dimensions: 74 x 130
- Features: Cul-De-Sac
Details
- Parcel number: 191225401400000
Construction
Type & style
- Home type: SingleFamily
- Architectural style: Two Story
- Property subtype: Single Family Residence
Materials
- Frame, Stone, Vinyl Siding
- Foundation: Poured
Condition
- New construction: No
- Year built: 2012
Utilities & green energy
- Sewer: Public Sewer
- Water: Public
- Utilities for property: Cable Connected
Community & neighborhood
Security
- Security features: Security System
Location
- Region: Cedar Rapids
HOA & financial
HOA
- Has HOA: Yes
- HOA fee: $360 annually
Other
Other facts
- Listing terms: Cash,Conventional,FHA,VA Loan
Price history
| Date | Event | Price |
|---|---|---|
| 5/31/2023 | Sold | $409,950$120/sqft |
Source: | ||
| 3/12/2023 | Pending sale | $409,950$120/sqft |
Source: | ||
| 3/9/2023 | Listed for sale | $409,950+17.1%$120/sqft |
Source: | ||
| 12/14/2020 | Sold | $350,000-2.8%$102/sqft |
Source: | ||
| 10/8/2020 | Listed for sale | $359,950+33.6%$105/sqft |
Source: COLDWELL BANKER HEDGES CORRIDOR #2007106 | ||
Public tax history
| Year | Property taxes | Tax assessment |
|---|---|---|
| 2024 | $7,128 -9.4% | $409,600 +5.9% |
| 2023 | $7,870 +4.5% | $386,600 +8.8% |
| 2022 | $7,534 +14.3% | $355,200 +2.5% |
Find assessor info on the county website
Neighborhood: 52404
Nearby schools
GreatSchools rating
- 7/10Prairie Heights Elementary SchoolGrades: PK-4Distance: 2.8 mi
- 6/10Prairie PointGrades: 7-9Distance: 2.8 mi
- 2/10Prairie High SchoolGrades: 10-12Distance: 3.3 mi
Schools provided by the listing agent
- Elementary: College Comm
- Middle: College Comm
- High: College Comm
Source: CRAAR, CDRMLS. This data may not be complete. We recommend contacting the local school district to confirm school assignments for this home.

Get pre-qualified for a loan
At Zillow Home Loans, we can pre-qualify you in as little as 5 minutes with no impact to your credit score.An equal housing lender. NMLS #10287.
Sell for more on Zillow
Get a free Zillow Showcase℠ listing and you could sell for .
$443,300
2% more+ $8,866
With Zillow Showcase(estimated)
$452,166

