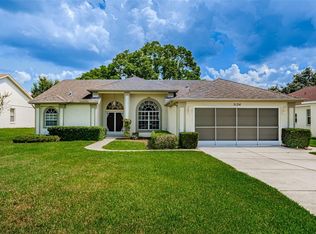Sold for $419,900
$419,900
5118 Chameleon Ct, Spring Hill, FL 34607
4beds
2,123sqft
Single Family Residence
Built in 1999
9,583.2 Square Feet Lot
$412,800 Zestimate®
$198/sqft
$3,250 Estimated rent
Home value
$412,800
$392,000 - $433,000
$3,250/mo
Zestimate® history
Loading...
Owner options
Explore your selling options
What's special
SPACIOUS POOL HOME. (Professional Photos coming soon) ROOF 2022 - HVAC SYSTEM 2021 - HOT WATER TANK 2022. This home features a rare triple split of rooms. The Private Master Bedroom and Bath has 2 closets, Garden tub and Separate Shower. The opposite side of the house features Two Guest rooms which share a bath. The far end of the Family Room offers The Third guest room, Pool Bath and Laundry Room. As you enter the home, there is a beautiful view of the screened pool from the Combination formal Living/Dining Room. The Kitchen/Family Room Combo also features a Breakfast Nook. You'll find plenty of cabinet space in this kitchen which also features a Breakfast Bar. Here's the bonus: NO CARPET - NO HOA
Zillow last checked: 8 hours ago
Listing updated: November 15, 2024 at 07:45pm
Listed by:
Karen Galipeault 352-428-7884,
REMAX Marketing Specialists
Bought with:
NON MEMBER
NON MEMBER
Source: HCMLS,MLS#: 2232941
Facts & features
Interior
Bedrooms & bathrooms
- Bedrooms: 4
- Bathrooms: 3
- Full bathrooms: 3
Primary bedroom
- Area: 143
- Dimensions: 13x11
Kitchen
- Area: 120
- Dimensions: 12x10
Living room
- Area: 180
- Dimensions: 15x12
Heating
- Central, Electric
Cooling
- Central Air, Electric
Appliances
- Included: Dishwasher, Dryer, Electric Oven, Refrigerator, Washer
- Laundry: Sink
Features
- Breakfast Bar, Ceiling Fan(s), Double Vanity, Open Floorplan, Primary Bathroom -Tub with Separate Shower, Vaulted Ceiling(s), Walk-In Closet(s), Split Plan
- Flooring: Tile
- Has fireplace: Yes
- Fireplace features: Electric, Other
Interior area
- Total structure area: 2,123
- Total interior livable area: 2,123 sqft
Property
Parking
- Total spaces: 3
- Parking features: Attached
- Attached garage spaces: 3
Features
- Stories: 1
- Patio & porch: Patio
- Has private pool: Yes
- Pool features: In Ground, Screen Enclosure
- Fencing: Vinyl
Lot
- Size: 9,583 sqft
Details
- Parcel number: R10 223 17 3256 0000 4390
- Zoning: PDP
- Zoning description: Planned Development Project
Construction
Type & style
- Home type: SingleFamily
- Architectural style: Other
- Property subtype: Single Family Residence
Materials
- Block, Concrete, Stucco
Condition
- New construction: No
- Year built: 1999
Utilities & green energy
- Sewer: Public Sewer
- Water: Public
Community & neighborhood
Location
- Region: Spring Hill
- Subdivision: Regency Oaks Unit 8b
Other
Other facts
- Listing terms: Cash,Conventional
- Road surface type: Paved
Price history
| Date | Event | Price |
|---|---|---|
| 9/15/2023 | Sold | $419,900$198/sqft |
Source: | ||
| 7/29/2023 | Pending sale | $419,900$198/sqft |
Source: | ||
| 7/25/2023 | Listed for sale | $419,900+122.2%$198/sqft |
Source: | ||
| 3/30/2017 | Sold | $189,000$89/sqft |
Source: | ||
| 1/31/2017 | Pending sale | $189,000$89/sqft |
Source: Dennis Realty & Investment Cor #2181000 Report a problem | ||
Public tax history
| Year | Property taxes | Tax assessment |
|---|---|---|
| 2024 | $6,356 +32.3% | $392,993 +61.4% |
| 2023 | $4,804 +5.2% | $243,563 +10% |
| 2022 | $4,566 +21.7% | $221,421 +10% |
Find assessor info on the county website
Neighborhood: Regency Oaks
Nearby schools
GreatSchools rating
- 2/10Deltona Elementary SchoolGrades: PK-5Distance: 3 mi
- 4/10Fox Chapel Middle SchoolGrades: 6-8Distance: 1.8 mi
- 3/10Weeki Wachee High SchoolGrades: 9-12Distance: 7 mi
Schools provided by the listing agent
- Elementary: Deltona
- Middle: Fox Chapel
- High: Weeki Wachee
Source: HCMLS. This data may not be complete. We recommend contacting the local school district to confirm school assignments for this home.
Get a cash offer in 3 minutes
Find out how much your home could sell for in as little as 3 minutes with a no-obligation cash offer.
Estimated market value$412,800
Get a cash offer in 3 minutes
Find out how much your home could sell for in as little as 3 minutes with a no-obligation cash offer.
Estimated market value
$412,800
