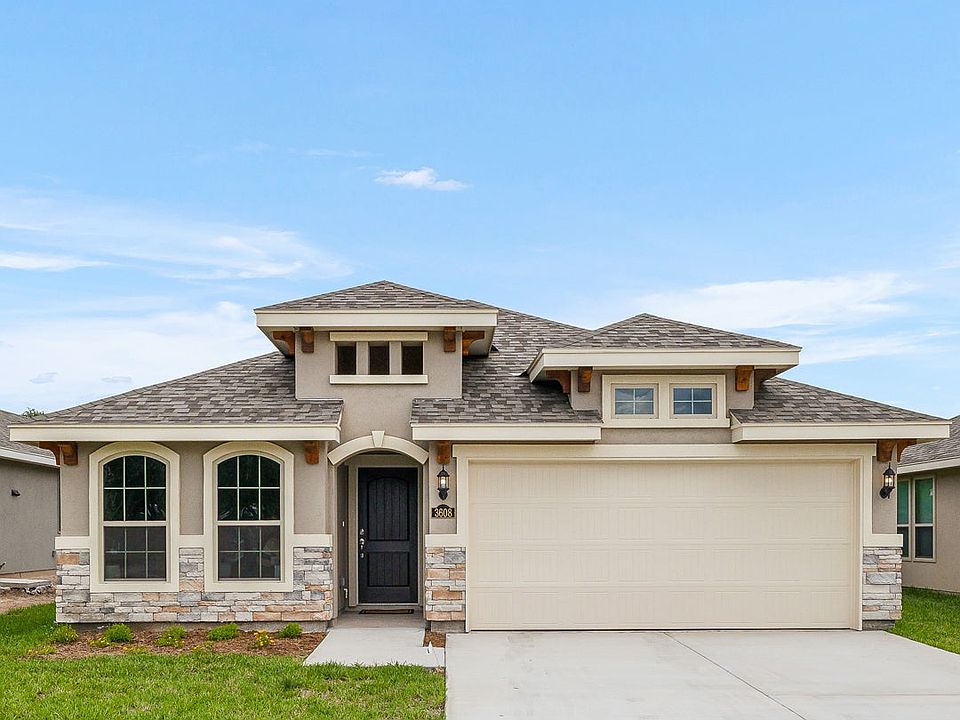Enjoy the convenience of single-level living without compromising space or luxury in this stunning three-bedroom, two-bathroom home. The layout features an open concept kitchen, dining, and family room with direct backyard access. Guests can gather at the center kitchen island, which features upgraded stained maple wood cabinets, quartz countertops, and GE stainless steel appliances. All three bedrooms run down one side of the home including the primary with a walk-in closet and master bath. Enjoy added convenience with a utility room and a two-car garage on the right side of the home. Maple wood cabinets Quartz countertops Brushed nickel plumbing GE stainless steel appliances- Electric *Photos do not represent the final production of the home Home Amenities include: BreakfastArea, WalkInClosets. Local amenities include: Laredo Medical Center, El Eden Recreation Center, Independence Hills Park, Cosmos Bar & Grill, Mall del Norte
New construction
$247,990
5118 Carambola Ln, Laredo, TX 78046
3beds
1,854sqft
Single Family Residence
Built in 2025
4,550 sqft lot
$-- Zestimate®
$134/sqft
$-- HOA
What's special
Two-car garageDirect backyard accessQuartz countertopsMaster bathWalk-in closetGe stainless steel appliancesUtility room
- 41 days
- on Zillow |
- 384 |
- 27 |
Zillow last checked: 7 hours ago
Listing updated: 13 hours ago
Listed by:
A Hamilton,
Esperanza Homes Sales Office
Source: Nexus MLS,MLS#: N480000000235
Travel times
Schedule tour
Select your preferred tour type — either in-person or real-time video tour — then discuss available options with the builder representative you're connected with.
Select a date
Facts & features
Interior
Bedrooms & bathrooms
- Bedrooms: 3
- Bathrooms: 2
- Full bathrooms: 2
Interior area
- Total structure area: 1,854
- Total interior livable area: 1,854 sqft
Video & virtual tour
Property
Parking
- Total spaces: 2
- Parking features: Garage
- Garage spaces: 2
Features
- Stories: 1
Lot
- Size: 4,550 sqft
Construction
Type & style
- Home type: SingleFamily
- Property subtype: Single Family Residence
Condition
- New construction: Yes
- Year built: 2025
Details
- Builder model: Bahia
- Builder name: Esperanza Homes
Community & HOA
Community
- Subdivision: El Eden
Location
- Region: Laredo
Financial & listing details
- Price per square foot: $134/sqft
- Date on market: 4/11/2025
- Date available: 08/01/2025
About the community
Live the dream with Esperanza Homes at El Eden. With prices starting in the low $200s, Esperanza Homes at El Eden combines exceptional craftsmanship, energy efficiency and modern design to create a welcoming and comfortable living experience. Discover the Esperanza Homes E-Difference at El Eden. Featuring a range of beautifully designed floor plans from 1,275 to 2,413 square feet, homebuyers can choose from 3 to 4-bedroom layouts with options for single-story or two-story designs, as well as no garage or a two-car garage. Architectural styles include Contemporary, Farmhouse, Tuscan, and Traditional elevations, allowing for personalized home designs.
Source: Esperanza Homes

