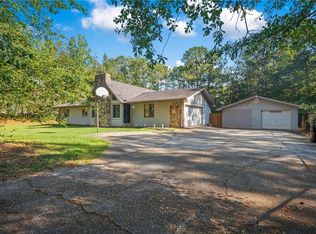Gorgeous Custom Built Brick Home. No detail forgotten on this 4 story beauty! 3-story foyer leads to open living room overlooking exquisite kitchen! Main floor features formal Lr/Dr, guest bed/bath, large living room, open kitchen, and room for 10+ seat table! If you like to entertain outside, the main floor features access to the large deck and screened porch with a private view! 2nd story features large master suite with its own seating area, his/her bathrooms and closet areas, and access to its own private deck. Too many features to list! This is a must see!
This property is off market, which means it's not currently listed for sale or rent on Zillow. This may be different from what's available on other websites or public sources.
