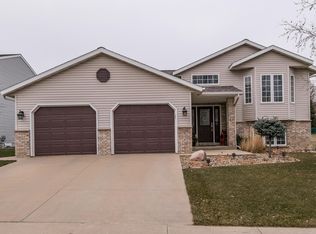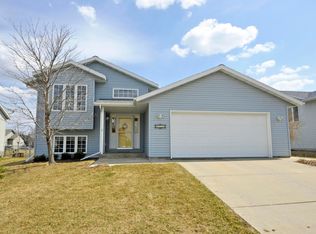Closed
$429,900
5118 52nd Ave NW, Rochester, MN 55901
4beds
2,580sqft
Single Family Residence
Built in 1999
9,147.6 Square Feet Lot
$450,100 Zestimate®
$167/sqft
$2,630 Estimated rent
Home value
$450,100
$410,000 - $495,000
$2,630/mo
Zestimate® history
Loading...
Owner options
Explore your selling options
What's special
Absolutely gorgeous updated home in NW Rochester. This stunning four bed, three bath two car garage has just been updated with brand new vinyl siding, a new roof and new SOLAR PANELS all installed within the past few months. Home sits on a quiet street across from the city park and half a block to the city bus stop. This home is perfect for anyone who likes updates and is environmental conscience. You will enjoy the spacious kitchen with tons of natural sunlight, stainless steel appliances which features a double oven and granite counter tops! The large owners suite offers plenty of room, a large walk in closet and private 3/4 bath. The lower level features a large family room with beautiful woodwork, and a cozy gas fireplace. There are two large bedrooms in the lower level as well as a den that is perfect for an office or craft room. Full fenced private back yard offers a double tiered large wood deck that is just perfect for hosting events or relaxing with the family. Lots of storage space including a large closet in the foyer. This home has been well cared for and is only available due to relocation.
Zillow last checked: 8 hours ago
Listing updated: November 26, 2025 at 10:50pm
Listed by:
Gerald "Jerry" Stewart 651-706-7662,
Gerrety Real Estate Group LLC
Bought with:
Allison L Vaith
Real Broker, LLC.
Source: NorthstarMLS as distributed by MLS GRID,MLS#: 6595674
Facts & features
Interior
Bedrooms & bathrooms
- Bedrooms: 4
- Bathrooms: 3
- Full bathrooms: 2
- 3/4 bathrooms: 1
Bedroom 1
- Level: Main
- Area: 221 Square Feet
- Dimensions: 17 x 13
Bedroom 2
- Level: Main
- Area: 121 Square Feet
- Dimensions: 11 x 11
Bedroom 3
- Level: Lower
- Area: 160 Square Feet
- Dimensions: 16 x 10
Bedroom 4
- Level: Lower
- Area: 120 Square Feet
- Dimensions: 12 x 10
Deck
- Level: Main
- Area: 288 Square Feet
- Dimensions: 18 x 16
Den
- Level: Lower
- Area: 121 Square Feet
- Dimensions: 11 x 11
Family room
- Level: Lower
- Area: 425 Square Feet
- Dimensions: 25 x 17
Foyer
- Level: Main
- Area: 80 Square Feet
- Dimensions: 10 x 8
Informal dining room
- Level: Main
- Area: 90 Square Feet
- Dimensions: 10 x 9
Living room
- Level: Main
- Area: 270 Square Feet
- Dimensions: 18 x 15
Patio
- Area: 232 Square Feet
- Dimensions: 16 x 14.5
Heating
- Forced Air, Fireplace(s)
Cooling
- Central Air
Appliances
- Included: Dishwasher, Disposal, Double Oven, Dryer, ENERGY STAR Qualified Appliances, Gas Water Heater, Water Filtration System, Microwave, Refrigerator, Stainless Steel Appliance(s), Water Softener Owned
Features
- Basement: Block,Daylight,Finished,Full,Sump Pump
- Number of fireplaces: 1
- Fireplace features: Family Room, Gas
Interior area
- Total structure area: 2,580
- Total interior livable area: 2,580 sqft
- Finished area above ground: 1,344
- Finished area below ground: 1,100
Property
Parking
- Total spaces: 2
- Parking features: Attached, Concrete, Garage Door Opener, Insulated Garage
- Attached garage spaces: 2
- Has uncovered spaces: Yes
- Details: Garage Dimensions (22 x 26)
Accessibility
- Accessibility features: None
Features
- Levels: Multi/Split
- Patio & porch: Deck, Patio
- Fencing: Chain Link,Full,Privacy,Wood
Lot
- Size: 9,147 sqft
- Dimensions: 67 x 135
- Features: Near Public Transit, Wooded
Details
- Foundation area: 1344
- Parcel number: 741811055647
- Zoning description: Residential-Single Family
Construction
Type & style
- Home type: SingleFamily
- Property subtype: Single Family Residence
Materials
- Vinyl Siding, Block, Frame
- Foundation: Slab
- Roof: Age 8 Years or Less,Asphalt
Condition
- Age of Property: 26
- New construction: No
- Year built: 1999
Utilities & green energy
- Electric: Circuit Breakers, 150 Amp Service
- Gas: Natural Gas, Solar
- Sewer: City Sewer/Connected
- Water: City Water/Connected
Community & neighborhood
Location
- Region: Rochester
- Subdivision: Wedgewood Hills
HOA & financial
HOA
- Has HOA: No
Other
Other facts
- Road surface type: Paved
Price history
| Date | Event | Price |
|---|---|---|
| 11/26/2024 | Sold | $429,900$167/sqft |
Source: | ||
| 10/11/2024 | Price change | $429,900-0.5%$167/sqft |
Source: | ||
| 9/24/2024 | Price change | $432,000-0.7%$167/sqft |
Source: | ||
| 9/3/2024 | Listed for sale | $435,000+17.6%$169/sqft |
Source: | ||
| 10/14/2022 | Sold | $370,000$143/sqft |
Source: | ||
Public tax history
| Year | Property taxes | Tax assessment |
|---|---|---|
| 2025 | $5,158 +16.3% | $381,000 +3.9% |
| 2024 | $4,434 | $366,600 +4.4% |
| 2023 | -- | $351,300 +10% |
Find assessor info on the county website
Neighborhood: 55901
Nearby schools
GreatSchools rating
- 8/10George W. Gibbs Elementary SchoolGrades: PK-5Distance: 0.5 mi
- 3/10Dakota Middle SchoolGrades: 6-8Distance: 1.4 mi
- 5/10John Marshall Senior High SchoolGrades: 8-12Distance: 4.1 mi
Schools provided by the listing agent
- Elementary: George Gibbs
- Middle: Dakota
- High: John Marshall
Source: NorthstarMLS as distributed by MLS GRID. This data may not be complete. We recommend contacting the local school district to confirm school assignments for this home.
Get a cash offer in 3 minutes
Find out how much your home could sell for in as little as 3 minutes with a no-obligation cash offer.
Estimated market value$450,100
Get a cash offer in 3 minutes
Find out how much your home could sell for in as little as 3 minutes with a no-obligation cash offer.
Estimated market value
$450,100

