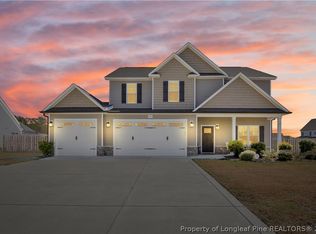Sold for $396,000
$396,000
5117 Thruway Rd, Hope Mills, NC 28348
5beds
2,679sqft
Single Family Residence
Built in 2020
0.47 Acres Lot
$408,300 Zestimate®
$148/sqft
$2,401 Estimated rent
Home value
$408,300
$367,000 - $453,000
$2,401/mo
Zestimate® history
Loading...
Owner options
Explore your selling options
What's special
Welcome to 5117 Thruway — a stunning 5-bed, 3.5-bath home built in 2020, just a short drive from Fort Bragg and local amenities. It offers two primary suites (one on each level), ideal for guests, multi-gen living, or a private retreat. The open layout is filled with natural light, modern finishes, built-in ceiling speakers, a walk-in attic, and a 3-car garage perfect for storage, gym, or workshop. Located in the desirable Sentinels subdivision near a golf course, schools, and a new Wawa. The sellers have poured love into every detail but are relocating due to a PCS move. Easy-to-work-with sellers are offering $5,000 in closing costs! For a full YouTube walk-through and a closer look, text “WALK-THROUGH” to 315-450-5017. Don’t wait—schedule your tour today!
Zillow last checked: 8 hours ago
Listing updated: June 19, 2025 at 07:37am
Listed by:
TASHEEN "TESSA" ZAIDI,
AA MAYVILLE REALTY
Bought with:
LACRYSTAL GRAHAM, 324896
LIFESTYLE INTERNATIONAL REALTY
Source: LPRMLS,MLS#: 741373 Originating MLS: Longleaf Pine Realtors
Originating MLS: Longleaf Pine Realtors
Facts & features
Interior
Bedrooms & bathrooms
- Bedrooms: 5
- Bathrooms: 4
- Full bathrooms: 3
- 1/2 bathrooms: 1
Heating
- Heat Pump
Cooling
- Central Air, Electric
Appliances
- Included: Dishwasher, Disposal, Microwave, Range, Refrigerator
- Laundry: Washer Hookup, Dryer Hookup, In Unit, Upper Level
Features
- Attic, Breakfast Area, Ceiling Fan(s), Double Vanity, Entrance Foyer, Eat-in Kitchen, Granite Counters, Garden Tub/Roman Tub, Primary Downstairs, Storage, Separate Shower, Walk-In Closet(s), Window Treatments
- Flooring: Laminate, Tile, Carpet
- Windows: Blinds
- Number of fireplaces: 1
- Fireplace features: Factory Built, Gas, Gas Log
Interior area
- Total interior livable area: 2,679 sqft
Property
Parking
- Total spaces: 3
- Parking features: Attached, Garage
- Attached garage spaces: 3
Features
- Levels: Two
- Stories: 2
- Patio & porch: Rear Porch, Covered, Front Porch, Porch
- Exterior features: Porch
Lot
- Size: 0.47 Acres
- Features: 1/4 to 1/2 Acre Lot, Cleared, Interior Lot
- Topography: Cleared
Details
- Parcel number: 0432917403
- Zoning description: R20 - Residential District
- Special conditions: None
Construction
Type & style
- Home type: SingleFamily
- Architectural style: Two Story
- Property subtype: Single Family Residence
Materials
- Vinyl Siding
- Foundation: Slab
Condition
- Good Condition
- New construction: No
- Year built: 2020
Utilities & green energy
- Sewer: Septic Tank
- Water: Public
Community & neighborhood
Security
- Security features: Smoke Detector(s)
Community
- Community features: Gutter(s)
Location
- Region: Hope Mills
- Subdivision: The Sentinels
HOA & financial
HOA
- Has HOA: Yes
- HOA fee: $350 annually
- Association name: Little & Young
Other
Other facts
- Listing terms: Cash,New Loan,VA Loan
- Ownership: More than a year
- Road surface type: Paved
Price history
| Date | Event | Price |
|---|---|---|
| 6/17/2025 | Sold | $396,000-4.6%$148/sqft |
Source: | ||
| 5/19/2025 | Pending sale | $415,000$155/sqft |
Source: | ||
| 4/21/2025 | Price change | $415,000-7.8%$155/sqft |
Source: | ||
| 4/15/2025 | Price change | $450,000-3.2%$168/sqft |
Source: | ||
| 4/3/2025 | Listed for sale | $464,999$174/sqft |
Source: | ||
Public tax history
Tax history is unavailable.
Neighborhood: 28348
Nearby schools
GreatSchools rating
- 4/10Alderman Road ElementaryGrades: PK-5Distance: 1 mi
- 8/10Gray's Creek MiddleGrades: 6-8Distance: 2.1 mi
- 7/10Gray's Creek High SchoolGrades: 9-12Distance: 2.3 mi
Schools provided by the listing agent
- Elementary: Alderman Road Elementary
- Middle: Grays Creek Middle School
- High: Grays Creek Senior High
Source: LPRMLS. This data may not be complete. We recommend contacting the local school district to confirm school assignments for this home.
Get a cash offer in 3 minutes
Find out how much your home could sell for in as little as 3 minutes with a no-obligation cash offer.
Estimated market value$408,300
Get a cash offer in 3 minutes
Find out how much your home could sell for in as little as 3 minutes with a no-obligation cash offer.
Estimated market value
$408,300
