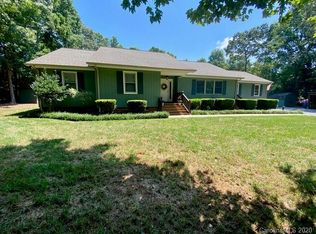Start your New Year in this lovely custom home! Peace and tranquility nestled on 2.59 Acres. Rocking Chair Front Porch. Fabulous Outdoor Living Area with an expansive covered porch, fireplace and low maintenance decking overlooking the gorgeous in-ground salt water pool with hot tub. Enjoy gatherings around the stone fireplace with family and friends. Private Owners Suite with dramatic tray ceiling, walk-in shower, soaking tub and his and her closets. Cozy Great Room with Fireplace. Home Office. Recreation Room. Two Laundry Rooms. Two wells on property services the Home and Irrigation System. Long Driveway leads to the 3 Car Side Load Garage with Workshop. A separate gated gravel driveway that is perfect for your RV with its own meter. New Carpet in Bedrooms. Freshly painted. Plantation Shutters. Solar Panels for added energy efficiency. Gutter Guards. Tankless Water Heater. Fenced Yard. Security System. NO HOA Fees. Low Union County Taxes and Award Winning Schools. Great location!
This property is off market, which means it's not currently listed for sale or rent on Zillow. This may be different from what's available on other websites or public sources.
