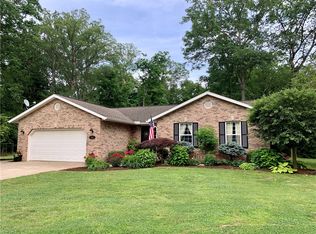Sold for $240,000 on 12/10/25
$240,000
5117 N 350th St, Mason, IL 62443
3beds
2,040sqft
Single Family Residence
Built in 1977
0.95 Acres Lot
$242,400 Zestimate®
$118/sqft
$1,413 Estimated rent
Home value
$242,400
$230,000 - $255,000
$1,413/mo
Zestimate® history
Loading...
Owner options
Explore your selling options
What's special
Come check out this A frame style home that's located in Mason, IL. This property is located also in Effingham county and is in the Altamont unit #10 school district. Featuring over 2,000 livable square feet, 3 bedrooms, 2 baths, and the lot is almost a full acre. Inside the property you will find an open concept living room that has a fireplace and plenty of natural light. Updates from 2018: roof, siding, composite decking, concrete, guttering, all exterior doors and windows, electric fireplace with cultured stone, carpet throughout, flooring in the upstairs bathroom, custom cabinets from Lustig in both bathrooms, garage doors, and all light fixtures throughout the outside and inside. Schedule a showing today!
Zillow last checked: 8 hours ago
Listing updated: 11 hours ago
Listed by:
Alex Steppe 217-347-0404,
RE/MAX Key Advantage
Bought with:
Pamela Dammerman, 471006467
RE/MAX Legacy
Source: CIBR,MLS#: 6255772 Originating MLS: Central Illinois Board Of REALTORS
Originating MLS: Central Illinois Board Of REALTORS
Facts & features
Interior
Bedrooms & bathrooms
- Bedrooms: 3
- Bathrooms: 2
- Full bathrooms: 2
Primary bedroom
- Description: Flooring: Carpet
- Level: Upper
- Dimensions: 14.6 x 11.9
Bedroom
- Description: Flooring: Carpet
- Level: Upper
- Dimensions: 8.2 x 6.3
Bedroom
- Description: Flooring: Carpet
- Level: Lower
- Dimensions: 12.5 x 8.3
Bedroom
- Description: Flooring: Carpet
- Level: Upper
- Dimensions: 10.6 x 10.9
Primary bathroom
- Level: Upper
- Dimensions: 4.8 x 8.1
Family room
- Description: Flooring: Carpet
- Level: Lower
- Dimensions: 22.2 x 19
Other
- Features: Tub Shower
- Level: Main
- Dimensions: 10.4 x 7.4
Kitchen
- Description: Flooring: Vinyl
- Level: Main
- Dimensions: 14.9 x 13.4
Living room
- Description: Flooring: Carpet
- Level: Main
- Dimensions: 22.1 x 16.2
Heating
- Forced Air, Propane
Cooling
- Central Air
Appliances
- Included: Dryer, Dishwasher, Electric Water Heater, Disposal, Microwave, Range, Refrigerator, Washer
Features
- Fireplace, Bath in Primary Bedroom
- Windows: Replacement Windows
- Basement: Finished,Full,Sump Pump
- Number of fireplaces: 2
- Fireplace features: Family/Living/Great Room
Interior area
- Total structure area: 2,040
- Total interior livable area: 2,040 sqft
- Finished area above ground: 1,224
- Finished area below ground: 816
Property
Parking
- Total spaces: 2
- Parking features: Attached, Garage
- Attached garage spaces: 2
Features
- Levels: One and One Half
- Patio & porch: Deck
Lot
- Size: 0.95 Acres
Details
- Parcel number: 1501310007
- Zoning: RES
- Special conditions: None
Construction
Type & style
- Home type: SingleFamily
- Architectural style: A-Frame
- Property subtype: Single Family Residence
Materials
- Vinyl Siding
- Foundation: Basement
- Roof: Shingle
Condition
- Year built: 1977
Utilities & green energy
- Sewer: Septic Tank
- Water: Public
Community & neighborhood
Location
- Region: Mason
- Subdivision: Timberlane Estate
Other
Other facts
- Road surface type: Concrete
Price history
| Date | Event | Price |
|---|---|---|
| 12/10/2025 | Sold | $240,000-4%$118/sqft |
Source: | ||
| 11/17/2025 | Pending sale | $249,900$123/sqft |
Source: | ||
| 10/27/2025 | Contingent | $249,900$123/sqft |
Source: | ||
| 10/23/2025 | Listed for sale | $249,900+13.6%$123/sqft |
Source: | ||
| 8/12/2024 | Sold | $219,900$108/sqft |
Source: | ||
Public tax history
| Year | Property taxes | Tax assessment |
|---|---|---|
| 2024 | $1,774 -0.6% | $46,120 +9% |
| 2023 | $1,785 -21.2% | $42,310 -9.2% |
| 2022 | $2,264 +1.8% | $46,610 |
Find assessor info on the county website
Neighborhood: 62443
Nearby schools
GreatSchools rating
- 9/10Altamont Grade SchoolGrades: PK-8Distance: 4.6 mi
- 7/10Altamont High SchoolGrades: 9-12Distance: 4.9 mi
Schools provided by the listing agent
- District: Altamont Dist. 10
Source: CIBR. This data may not be complete. We recommend contacting the local school district to confirm school assignments for this home.

Get pre-qualified for a loan
At Zillow Home Loans, we can pre-qualify you in as little as 5 minutes with no impact to your credit score.An equal housing lender. NMLS #10287.
