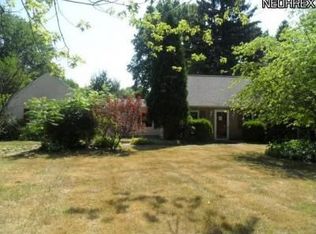Sold for $405,000 on 06/27/24
$405,000
5117 Mayfair Rd, Canton, OH 44720
3beds
1,700sqft
Single Family Residence
Built in 2018
3.92 Acres Lot
$446,400 Zestimate®
$238/sqft
$2,638 Estimated rent
Home value
$446,400
$424,000 - $473,000
$2,638/mo
Zestimate® history
Loading...
Owner options
Explore your selling options
What's special
Exquisite craftsmanship to be found in this one of a kind log ranch home! Built new in 2019 on nearly 4 acre wooded lot in Green School District! Large 1,200 sq.ft. two story barn with full basement, second floor bonus room, separate meter, plumbed for bath - previously the original home on property. Home sits back far from road with ample parking and circular driveway. Two car attached garage w/ 9ft door. Stamped rear patio. Two covered porches on front and back of home accessed off of eating area and master bedroom. Metal roof with 6 inch seamless gutters and guards. Entering the home you are immediately surrounded by inviting eastern red aromatic cedar- 6x8 walls! Open concept living, kitchen and dining areas with vaulted ceilings. Gourmet kitchen offers granite counters, stainless steel appliances and breakfast bar. Dining room has beautiful antique massive chandelier - over 100 years old. Sliders to back porch. First floor laundry- washer and dryer convey. Three bedroom and two full baths. Master bedroom bath has double vanity with granite and customized tiled walk-in shower. Full 13 course basement is partially finished with cedar ceilings, carpet and vented gas block windows. 200 amp breaker service, high efficient furnace and hot water tank. Gas royal rights convey with free gas hookup on property. A truly exceptional and unique home you would be proud to own!
Zillow last checked: 8 hours ago
Listing updated: June 27, 2024 at 09:46am
Listing Provided by:
John P Scaglione jscaglio1@coldwellbanker.com330-618-0292,
Coldwell Banker Schmidt Realty
Bought with:
Jamie D Powers, 331205
Howard Hanna
Source: MLS Now,MLS#: 5038394 Originating MLS: Akron Cleveland Association of REALTORS
Originating MLS: Akron Cleveland Association of REALTORS
Facts & features
Interior
Bedrooms & bathrooms
- Bedrooms: 3
- Bathrooms: 2
- Full bathrooms: 2
- Main level bathrooms: 2
- Main level bedrooms: 3
Primary bedroom
- Description: Flooring: Wood
- Features: Natural Woodwork
- Level: First
- Dimensions: 15 x 13
Bedroom
- Features: Natural Woodwork
- Level: First
- Dimensions: 14 x 11
Bedroom
- Description: Flooring: Wood
- Features: Natural Woodwork
- Level: First
- Dimensions: 14 x 11
Primary bathroom
- Description: Flooring: Wood
- Features: Natural Woodwork
- Level: First
- Dimensions: 10 x 8
Bonus room
- Description: Flooring: Wood
- Level: Second
- Dimensions: 17 x 12
Dining room
- Description: Flooring: Wood
- Features: Cathedral Ceiling(s), Vaulted Ceiling(s), Natural Woodwork
- Level: First
- Dimensions: 17 x 10
Eat in kitchen
- Description: Flooring: Wood
- Features: Breakfast Bar, Cathedral Ceiling(s), Granite Counters, Vaulted Ceiling(s), Natural Woodwork
- Level: First
- Dimensions: 17 x 16
Laundry
- Description: Flooring: Wood
- Features: Natural Woodwork
- Level: First
- Dimensions: 13 x 4
Living room
- Description: Flooring: Wood
- Features: Cathedral Ceiling(s), Granite Counters, Vaulted Ceiling(s), Natural Woodwork
- Level: First
- Dimensions: 26 x 15
Heating
- Forced Air, Gas
Cooling
- Central Air
Appliances
- Included: Built-In Oven, Cooktop, Dryer, Dishwasher, Microwave, Refrigerator, Washer
- Laundry: Main Level
Features
- Breakfast Bar, Chandelier, Cathedral Ceiling(s), Double Vanity, Eat-in Kitchen, Granite Counters, High Ceilings, Vaulted Ceiling(s), Natural Woodwork
- Windows: Double Pane Windows
- Basement: Full,Unfinished,Sump Pump
- Has fireplace: No
Interior area
- Total structure area: 1,700
- Total interior livable area: 1,700 sqft
- Finished area above ground: 1,700
- Finished area below ground: 0
Property
Parking
- Total spaces: 3
- Parking features: Attached, Carport, Electricity, Garage, Garage Door Opener
- Attached garage spaces: 2
- Carport spaces: 1
- Covered spaces: 3
Features
- Levels: One
- Stories: 1
- Patio & porch: Rear Porch, Covered, Deck, Patio
- Has view: Yes
- View description: Trees/Woods
Lot
- Size: 3.92 Acres
- Dimensions: 139 x 1445
- Features: Wooded
Details
- Additional structures: Barn(s)
- Parcel number: 2800516
Construction
Type & style
- Home type: SingleFamily
- Architectural style: Log Home,Ranch
- Property subtype: Single Family Residence
Materials
- Log
- Foundation: Block
- Roof: Metal
Condition
- Year built: 2018
Utilities & green energy
- Sewer: Septic Tank
- Water: Well
Community & neighborhood
Location
- Region: Canton
- Subdivision: Green Sec 25
Price history
| Date | Event | Price |
|---|---|---|
| 6/27/2024 | Sold | $405,000-4.7%$238/sqft |
Source: | ||
| 5/25/2024 | Pending sale | $424,900$250/sqft |
Source: | ||
| 5/17/2024 | Listed for sale | $424,900-5.6%$250/sqft |
Source: | ||
| 4/4/2024 | Listing removed | -- |
Source: | ||
| 1/19/2024 | Listed for sale | $449,900+773.6%$265/sqft |
Source: | ||
Public tax history
| Year | Property taxes | Tax assessment |
|---|---|---|
| 2024 | $6,637 +4.6% | $134,490 |
| 2023 | $6,343 +12.3% | $134,490 +25.1% |
| 2022 | $5,647 +6.6% | $107,503 |
Find assessor info on the county website
Neighborhood: 44720
Nearby schools
GreatSchools rating
- 9/10Green Primary SchoolGrades: 1-3Distance: 2 mi
- 7/10Green Middle SchoolGrades: 7-8Distance: 2.8 mi
- 8/10Green High SchoolGrades: 9-12Distance: 3.1 mi
Schools provided by the listing agent
- District: Green LSD (Summit)- 7707
Source: MLS Now. This data may not be complete. We recommend contacting the local school district to confirm school assignments for this home.
Get a cash offer in 3 minutes
Find out how much your home could sell for in as little as 3 minutes with a no-obligation cash offer.
Estimated market value
$446,400
Get a cash offer in 3 minutes
Find out how much your home could sell for in as little as 3 minutes with a no-obligation cash offer.
Estimated market value
$446,400
