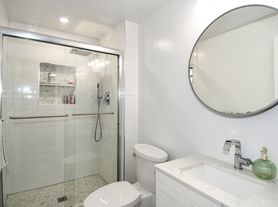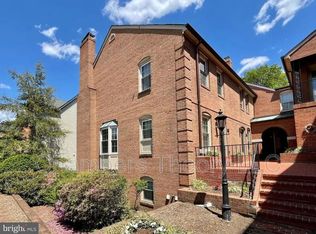Welcome to this bright and spacious split-foyer home ideally located just a short walk from the Capital Crescent Trail, connecting you directly to downtown Bethesda and Georgetown. Enjoy the convenience of nearby Westbard Shopping Center and Sangamore Mall, all within the highly rated Wood Acres, Pyle, and Whitman school district one of the most desirable areas in Montgomery County.
Inside, the home features an open, inviting floor plan with gleaming hardwood floors, a renovated kitchen, and a large primary bedroom. You'll also find three updated full bathrooms, an all-season sunroom, a freshly painted playroom, and a spacious utility/laundry room offering ample storage and flexibility for your lifestyle.
Step outside to enjoy the fenced backyard with a large deck perfect for relaxing, dining outdoors, or entertaining guests. A garage adds extra convenience for parking and storage.
Situated in a quiet, family-friendly neighborhood, this home is just 1.9 miles to the Friendship Heights Metro, two blocks from the bus stop, and offers an easy commute to DC and Northern Virginia. It's also within walking distance of multiple parks, shopping, and major commuter routes.
Available the second week of December, this home combines comfort, functionality, and an unbeatable location a perfect choice for anyone looking to enjoy the best of Bethesda living.
All communication, tour requests, and applications should be submitted through the listing website. Please note that phone calls and messages may not be answered. Thank you!
Tenant is responsible for payment of all utilities and services associated with the property during the term of the lease.
House for rent
Accepts Zillow applications
$5,100/mo
5117 Marlyn Dr, Bethesda, MD 20816
4beds
1,800sqft
Price may not include required fees and charges.
Single family residence
Available Wed Dec 10 2025
Cats, small dogs OK
Central air
In unit laundry
Attached garage parking
Heat pump
What's special
Renovated kitchenSplit-foyer homeGleaming hardwood floorsLarge deckFenced backyardAll-season sunroomLarge primary bedroom
- 11 days |
- -- |
- -- |
Travel times
Facts & features
Interior
Bedrooms & bathrooms
- Bedrooms: 4
- Bathrooms: 3
- Full bathrooms: 3
Heating
- Heat Pump
Cooling
- Central Air
Appliances
- Included: Dishwasher, Dryer, Microwave, Oven, Refrigerator, Washer
- Laundry: In Unit
Features
- Flooring: Hardwood
Interior area
- Total interior livable area: 1,800 sqft
Property
Parking
- Parking features: Attached
- Has attached garage: Yes
- Details: Contact manager
Features
- Exterior features: No Utilities included in rent
Details
- Parcel number: 0700614402
Construction
Type & style
- Home type: SingleFamily
- Property subtype: Single Family Residence
Community & HOA
Location
- Region: Bethesda
Financial & listing details
- Lease term: 1 Year
Price history
| Date | Event | Price |
|---|---|---|
| 11/4/2025 | Listed for rent | $5,100$3/sqft |
Source: Zillow Rentals | ||
| 8/15/2012 | Sold | $825,000+3.3%$458/sqft |
Source: Public Record | ||
| 6/8/2012 | Listed for sale | $799,000-0.1%$444/sqft |
Source: Long & Foster Real Estate #MC7858919 | ||
| 4/24/2006 | Sold | $800,000$444/sqft |
Source: Public Record | ||

