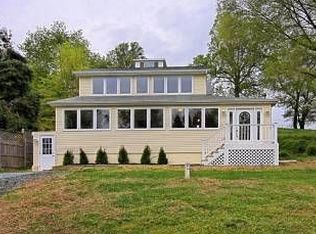Sold for $529,000 on 08/26/24
$529,000
5117 Knoll Rd, Huntingtown, MD 20639
4beds
2,255sqft
Single Family Residence
Built in 1989
7,249 Square Feet Lot
$559,700 Zestimate®
$235/sqft
$2,602 Estimated rent
Home value
$559,700
$504,000 - $621,000
$2,602/mo
Zestimate® history
Loading...
Owner options
Explore your selling options
What's special
Enjoy Bay Breezes and Building Sandcastles on the Beaches of the Chesapeake Bay Steps From Your New 4 Bedroom, 2 Bathroom, 2255 Finished SF Home at 5117 Knoll Road. Main Level has a Spacious Kitchen with Granite Counters, Stainless Appliances with Breakfast Bar Open to Living Room and Family/Sunroom Surrounded with Windows. Entertaining is Easy with Your Spacious Kitchen Open to Living/Family and Sunrooms and then Deck with Views of the Water. You will Enjoy your Lower Level Rec Room, 2 Nicely Sized Bedrooms, Full Bathroom, Laundry Room and then Access to Your Garage/Workshop with Workbench. This Very Special Community will Make you Feel as if You are on Vacation---Everyday. Friends Call it "The Charm of the Chesapeake" As You See, Home has Been Well Maintained and Only Needs You to Move In ! Renovations Include: 2024- Water Heater and Expansion Tank; 2020-2024-Roof with Architectural Asphalt Shingles; Kitchen Renovation to Include Granite Counters, Stainless Steel Appliances and New Cabinetry; Main Level Bathroom Renovation to Include New Dual Vanity, New Oversized Tiled Shower, New Toilet, Light Fixtures, Accessories and LVP Flooring; Installed New Siding. Offers will be Submitted to Seller as We Receive; Seller Welcomes Escalation Clauses.
Zillow last checked: 8 hours ago
Listing updated: August 27, 2024 at 03:23am
Listed by:
Mary Beth Paganelli 410-980-5812,
Long & Foster Real Estate, Inc.
Bought with:
NON MEMBER, 0225194075
Non Subscribing Office
Source: Bright MLS,MLS#: MDCA2017048
Facts & features
Interior
Bedrooms & bathrooms
- Bedrooms: 4
- Bathrooms: 2
- Full bathrooms: 2
- Main level bathrooms: 1
- Main level bedrooms: 2
Basement
- Area: 1223
Heating
- Heat Pump, Electric
Cooling
- Central Air, Electric
Appliances
- Included: Dishwasher, Oven/Range - Electric, Refrigerator, Dryer, Cooktop, Washer, Water Heater, Electric Water Heater
- Laundry: Laundry Room
Features
- Kitchen - Table Space, Breakfast Area, Ceiling Fan(s), Combination Kitchen/Dining, Combination Dining/Living, Open Floorplan, Floor Plan - Traditional, Bathroom - Stall Shower, Bathroom - Tub Shower
- Flooring: Wood
- Doors: French Doors
- Windows: Window Treatments
- Basement: Exterior Entry,Finished,Improved,Walk-Out Access
- Has fireplace: No
Interior area
- Total structure area: 2,591
- Total interior livable area: 2,255 sqft
- Finished area above ground: 1,368
- Finished area below ground: 887
Property
Parking
- Total spaces: 5
- Parking features: Garage Faces Front, Asphalt, Attached, Driveway
- Attached garage spaces: 1
- Uncovered spaces: 4
- Details: Garage Sqft: 336
Accessibility
- Accessibility features: None
Features
- Levels: Split Foyer,Two
- Stories: 2
- Patio & porch: Deck
- Pool features: None
- Has view: Yes
- View description: Water
- Has water view: Yes
- Water view: Water
- Waterfront features: Bay
- Body of water: Chesapeake Bay
Lot
- Size: 7,249 sqft
- Features: Corner Lot
Details
- Additional structures: Above Grade, Below Grade
- Parcel number: 0502030942
- Zoning: RESIDENTIAL
- Special conditions: Standard
Construction
Type & style
- Home type: SingleFamily
- Property subtype: Single Family Residence
Materials
- Vinyl Siding
- Foundation: Slab
- Roof: Fiberglass
Condition
- New construction: No
- Year built: 1989
Utilities & green energy
- Sewer: Septic Exists
- Water: Well
- Utilities for property: Cable Available
Community & neighborhood
Location
- Region: Huntingtown
- Subdivision: Neeld Estate
Other
Other facts
- Listing agreement: Exclusive Right To Sell
- Ownership: Fee Simple
Price history
| Date | Event | Price |
|---|---|---|
| 8/26/2024 | Sold | $529,000+5.8%$235/sqft |
Source: | ||
| 8/13/2024 | Pending sale | $500,000$222/sqft |
Source: | ||
| 8/5/2024 | Contingent | $500,000$222/sqft |
Source: | ||
| 8/1/2024 | Listed for sale | $500,000+195.9%$222/sqft |
Source: | ||
| 8/23/1999 | Sold | $169,000$75/sqft |
Source: Public Record Report a problem | ||
Public tax history
| Year | Property taxes | Tax assessment |
|---|---|---|
| 2025 | $3,390 +24.8% | $314,167 +24.8% |
| 2024 | $2,716 +7% | $251,700 +3% |
| 2023 | $2,539 +3.1% | $244,367 -2.9% |
Find assessor info on the county website
Neighborhood: 20639
Nearby schools
GreatSchools rating
- 7/10Plum Point Elementary SchoolGrades: K-5Distance: 4.1 mi
- 7/10Plum Point Middle SchoolGrades: 6-8Distance: 3.9 mi
- 8/10Huntingtown High SchoolGrades: 9-12Distance: 5 mi
Schools provided by the listing agent
- District: Calvert County Public Schools
Source: Bright MLS. This data may not be complete. We recommend contacting the local school district to confirm school assignments for this home.

Get pre-qualified for a loan
At Zillow Home Loans, we can pre-qualify you in as little as 5 minutes with no impact to your credit score.An equal housing lender. NMLS #10287.
Sell for more on Zillow
Get a free Zillow Showcase℠ listing and you could sell for .
$559,700
2% more+ $11,194
With Zillow Showcase(estimated)
$570,894