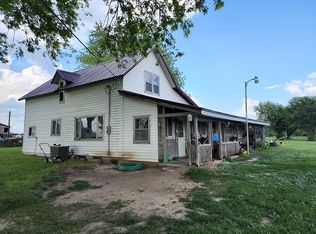RANCH HOME WITH JUST UNDER 12 ACRES OF TIMBER. HOME HAS LARGE OAK KITCHEN AND VAULTED GREAT ROOM WITH CORN BURNING STOVE PROVIDING TREMENDOUS AUXILIARY HEAT.2 STALL ATTACHED GARAGE PLUS 24X45 MORTON BUILDING WITH CONCRETE FLOOR. DOG RUN NEXT TO LARGE DECK. HORSES, YES, THERE'S PASTURE AREA.
This property is off market, which means it's not currently listed for sale or rent on Zillow. This may be different from what's available on other websites or public sources.
