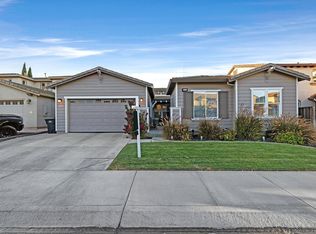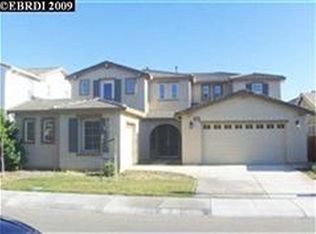Sold for $849,000
$849,000
5117 Fern Ridge Cir, Discovery Bay, CA 94505
6beds
4,679sqft
Residential, Single Family Residence
Built in 2005
6,098.4 Square Feet Lot
$-- Zestimate®
$181/sqft
$5,592 Estimated rent
Home value
Not available
Estimated sales range
Not available
$5,592/mo
Zestimate® history
Loading...
Owner options
Explore your selling options
What's special
Tranquil Family Home in Prestigious Community This beautiful two-story home is nestled in a quiet cul-de-sac in a prestigious community in beautiful Discovery Bay! This tranquil estate has an impressive layout with 6 bedrooms and 4.5 bathrooms. Newly installed LVN flooring and carpets, the spacious open-plan layout allows for multiple living areas and includes a large family room in the heart of the home with a gorgeous fireplace! You can gather around the central island bar for conversation or quick meals, and you can choose to dine casually or in the formal dining room. You’ll love the primary retreat on the first level and the second retreat on the upper level, such that everyone can have their peace and privacy. The superb bathrooms are well-appointed and one has twin vanities and a stunning bathtub set into an alcove for a luxurious soak. There's an office or den if you need to get some work done from home. The three-car garage is perfect for storing all your toys, and the backyard is neatly landscaped. At this address, you’ll be joining a friendly well-organized community, with tennis courts, playgrounds, for all to enjoy. Shops nearby. This private estate home is one that you will love for years to come! Make your inquiry today!
Zillow last checked: 8 hours ago
Listing updated: August 25, 2023 at 09:38am
Listed by:
Anthony Cheng DRE #02186088 415-568-0900,
Trust Real Estate,
Randy Quan DRE #02064670 415-999-1681,
Trust Real Estate
Bought with:
Cody Kellar, DRE #02131173
Everhome
Source: Bay East AOR,MLS#: 41021209
Facts & features
Interior
Bedrooms & bathrooms
- Bedrooms: 6
- Bathrooms: 5
- Full bathrooms: 4
- Partial bathrooms: 1
Bathroom
- Features: Tub, Stall Shower, Walk-In Closet(s)
Kitchen
- Features: Counter - Tile, Range/Oven Built-in
Heating
- Natural Gas
Cooling
- Has cooling: Yes
Appliances
- Included: Range
- Laundry: Hookups Only
Features
- Flooring: Laminate, Tile, Carpet
- Number of fireplaces: 1
- Fireplace features: Family Room
Interior area
- Total structure area: 4,679
- Total interior livable area: 4,679 sqft
Property
Parking
- Total spaces: 5
- Parking features: Garage - Attached
- Attached garage spaces: 3
Features
- Levels: Two
- Stories: 2
- Pool features: See Remarks
- Fencing: Fenced,Wood
Lot
- Size: 6,098 sqft
- Features: Level, Back Yard
Details
- Parcel number: 011500012
- Special conditions: Offer As Is
Construction
Type & style
- Home type: SingleFamily
- Architectural style: Mediterranean
- Property subtype: Residential, Single Family Residence
Materials
- Stucco
- Roof: Tile
Condition
- Existing
- New construction: No
- Year built: 2005
Utilities & green energy
- Electric: No Solar
- Utilities for property: Individual Electric Meter, Individual Gas Meter
Community & neighborhood
Security
- Security features: Carbon Monoxide Detector(s)
Location
- Region: Discovery Bay
- Subdivision: Discovery Bay
HOA & financial
HOA
- Has HOA: Yes
- HOA fee: $190 monthly
- Amenities included: Playground, Gated, Tennis Court(s)
- Services included: Common Area Maint, Security
- Association name: CALL LISTING AGENT
- Association phone: 925-743-3080
Other
Other facts
- Listing agreement: Excl Right
- Price range: $849K - $849K
- Listing terms: Cash,Conventional
Price history
| Date | Event | Price |
|---|---|---|
| 6/27/2025 | Listing removed | $979,000$209/sqft |
Source: | ||
| 10/3/2024 | Listed for sale | $979,000+15.3%$209/sqft |
Source: | ||
| 4/19/2023 | Sold | $849,000$181/sqft |
Source: | ||
| 3/29/2023 | Pending sale | $849,000$181/sqft |
Source: | ||
| 3/10/2023 | Listed for sale | $849,000+32.7%$181/sqft |
Source: | ||
Public tax history
| Year | Property taxes | Tax assessment |
|---|---|---|
| 2025 | $11,858 +4.7% | $883,299 +2% |
| 2024 | $11,331 +22.6% | $865,980 +28.7% |
| 2023 | $9,242 +1.7% | $672,752 +2% |
Find assessor info on the county website
Neighborhood: 94505
Nearby schools
GreatSchools rating
- 7/10Timber Point Elementary SchoolGrades: K-5Distance: 1 mi
- 5/10Excelsior Middle SchoolGrades: 6-8Distance: 3.2 mi
- 8/10Liberty High SchoolGrades: 9-12Distance: 4 mi

Get pre-qualified for a loan
At Zillow Home Loans, we can pre-qualify you in as little as 5 minutes with no impact to your credit score.An equal housing lender. NMLS #10287.

