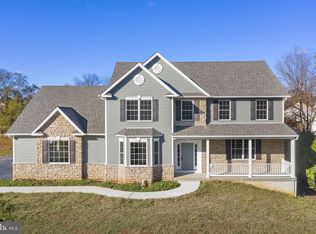Sold for $761,000
$761,000
5117 E Texas Rd, Allentown, PA 18106
4beds
3,131sqft
Single Family Residence
Built in 2021
0.76 Acres Lot
$774,600 Zestimate®
$243/sqft
$3,583 Estimated rent
Home value
$774,600
$697,000 - $868,000
$3,583/mo
Zestimate® history
Loading...
Owner options
Explore your selling options
What's special
This better-than-new Colonial in the East Penn School District is nestled on private, flat lot with extensive landscaping. Buyers will enjoy the spacious and well-designed floor plan with updates and upgrades throughout! Gleaming hardwood floors stretch throughout the open-concept first floor. The kitchen will please the chef of the house with upgraded features such as sleek granite countertops, tile backsplash, under cabinet lighting, range-hood venting, elegant dual-tone cabinetry, and center island with pendant lighting. The large breakfast area seamlessly connects to the cozy family room, anchored by a gas fireplace. Entertaining is a breeze with a formal dining room, while a versatile den or study on the first floor provides the perfect space for a home office or additional guest room. Laundry facilities are conveniently located on the first floor with upgraded sink and new custom cabinetry. The spacious primary suite boasts a spacious walk-in closet with organizers, luxurious ensuite bath with tub, double vanity, shower, and private toilet stall. Three additional generous-sized bedrooms and a full bath complete the second floor. The semi-finished basement is currently used as a gym, rec room, and home theatre but still has room for storage! Enjoy the private backyard from a stamped concrete patio and sidewalk, metal gazebo with outdoor TV and speakers. Don't miss the oversized three-car garage and extra parking on the driveway!
Zillow last checked: 8 hours ago
Listing updated: June 30, 2025 at 05:30pm
Listed by:
Kristi L. Smith 610-216-8436,
RE/MAX Real Estate
Bought with:
Lynda S. Ivarsson
BHHS Fox & Roach Macungie
Source: GLVR,MLS#: 754998 Originating MLS: Lehigh Valley MLS
Originating MLS: Lehigh Valley MLS
Facts & features
Interior
Bedrooms & bathrooms
- Bedrooms: 4
- Bathrooms: 3
- Full bathrooms: 3
Primary bedroom
- Level: Second
- Dimensions: 18.00 x 15.00
Bedroom
- Level: Second
- Dimensions: 15.00 x 13.00
Bedroom
- Level: Second
- Dimensions: 15.00 x 13.00
Bedroom
- Level: Second
- Dimensions: 12.00 x 11.00
Primary bathroom
- Level: Second
- Dimensions: 12.00 x 12.00
Den
- Level: First
- Dimensions: 13.00 x 12.00
Dining room
- Level: First
- Dimensions: 17.00 x 13.00
Family room
- Level: First
- Dimensions: 21.00 x 16.00
Other
- Level: First
- Dimensions: 8.00 x 5.00
Other
- Level: Second
- Dimensions: 12.00 x 8.00
Kitchen
- Level: First
- Dimensions: 12.00 x 24.00
Laundry
- Level: First
- Dimensions: 6.00 x 6.00
Media room
- Description: Currently used as a media room
- Level: Lower
- Dimensions: 32.00 x 16.00
Other
- Description: Currently used as exercise room
- Level: Lower
- Dimensions: 17.00 x 13.00
Heating
- Electric, Forced Air, Heat Pump
Cooling
- Central Air, Ceiling Fan(s)
Appliances
- Included: Dryer, Dishwasher, Electric Oven, Electric Range, Electric Water Heater, Disposal, Refrigerator, Washer
- Laundry: Washer Hookup, Dryer Hookup, Main Level
Features
- Breakfast Area, Dining Area, Separate/Formal Dining Room, Entrance Foyer, Eat-in Kitchen, Game Room, Home Office, Kitchen Island, Mud Room, Family Room Main Level, Traditional Floorplan, Utility Room
- Flooring: Carpet, Hardwood, Tile
- Windows: Screens
- Basement: Exterior Entry,Full
- Has fireplace: Yes
- Fireplace features: Family Room, Gas Log
Interior area
- Total interior livable area: 3,131 sqft
- Finished area above ground: 3,131
- Finished area below ground: 0
Property
Parking
- Total spaces: 3
- Parking features: Attached, Driveway, Garage, Garage Door Opener
- Attached garage spaces: 3
- Has uncovered spaces: Yes
Features
- Stories: 2
- Patio & porch: Covered, Patio, Porch
- Exterior features: Porch, Patio
Lot
- Size: 0.76 Acres
- Dimensions: 105 x 313
- Features: Flat, Not In Subdivision
Details
- Parcel number: 547592339687001
- Zoning: R
- Special conditions: None
Construction
Type & style
- Home type: SingleFamily
- Architectural style: Colonial
- Property subtype: Single Family Residence
Materials
- Stone Veneer, Vinyl Siding
- Roof: Asphalt,Fiberglass
Condition
- Year built: 2021
Utilities & green energy
- Electric: 200+ Amp Service, Circuit Breakers
- Sewer: Public Sewer
- Water: Public
Community & neighborhood
Security
- Security features: Closed Circuit Camera(s), Smoke Detector(s)
Community
- Community features: Curbs
Location
- Region: Allentown
- Subdivision: Not in Development
Other
Other facts
- Listing terms: Cash,Conventional
- Ownership type: Fee Simple
- Road surface type: Paved
Price history
| Date | Event | Price |
|---|---|---|
| 6/30/2025 | Sold | $761,000+2.9%$243/sqft |
Source: | ||
| 5/6/2025 | Pending sale | $739,900$236/sqft |
Source: | ||
| 4/30/2025 | Listed for sale | $739,900+28.7%$236/sqft |
Source: | ||
| 4/30/2021 | Sold | $575,000-0.8%$184/sqft |
Source: | ||
| 2/25/2021 | Pending sale | $579,900$185/sqft |
Source: | ||
Public tax history
| Year | Property taxes | Tax assessment |
|---|---|---|
| 2025 | $9,562 +6.8% | $362,600 |
| 2024 | $8,956 +2% | $362,600 |
| 2023 | $8,777 | $362,600 |
Find assessor info on the county website
Neighborhood: 18106
Nearby schools
GreatSchools rating
- 7/10Wescosville El SchoolGrades: K-5Distance: 0.7 mi
- 7/10Lower Macungie Middle SchoolGrades: 6-8Distance: 1.2 mi
- 7/10Emmaus High SchoolGrades: 9-12Distance: 2.8 mi
Schools provided by the listing agent
- High: Emmaus HS
- District: East Penn
Source: GLVR. This data may not be complete. We recommend contacting the local school district to confirm school assignments for this home.
Get a cash offer in 3 minutes
Find out how much your home could sell for in as little as 3 minutes with a no-obligation cash offer.
Estimated market value$774,600
Get a cash offer in 3 minutes
Find out how much your home could sell for in as little as 3 minutes with a no-obligation cash offer.
Estimated market value
$774,600
