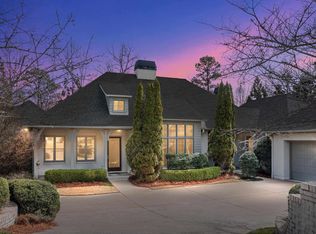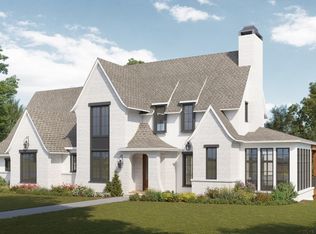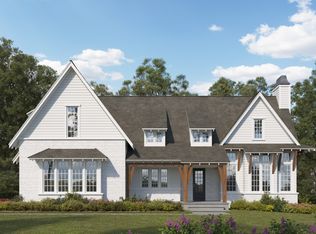Sold for $1,150,000
$1,150,000
5117 Club Ridge Dr W, Birmingham, AL 35242
4beds
4,032sqft
Single Family Residence
Built in 2020
0.46 Acres Lot
$1,184,600 Zestimate®
$285/sqft
$5,890 Estimated rent
Home value
$1,184,600
$1.10M - $1.28M
$5,890/mo
Zestimate® history
Loading...
Owner options
Explore your selling options
What's special
Custom built 4BR/4.5BA home situated behind the gates overlooking Old Overton Golf Course & convenient to Old Overton Club & driving range. Open floor plan features living room/dining room w/ wood beams & 12 ft ceilings, gas fireplace w/ limestone surround. Amazing chef’s kitchen has large coffee bar, gorgeous custom cabinetry, marble countertops/backsplash, Wolf gas burner stove & Subzero fridge. Master suite features his & her closets, spa like bath that includes his & her vanities, fabulous tile shower & soaking tub. Finishing out the main level are 2 add’l bedrooms, 2 baths, laundry & 2-car garage all w/ 10 ft ceilings plus a covered back porch. Beautiful daylight basement features 9 ft ceilings w/ bedroom, bathroom, exercise room, bar area & den. Walkout covered patio off den. Huge unfinished area offers many possibilities - finish off or use as extra storage! This one of a kind home has many upgrades coupled w/ high quality construction that is hard to find in today’s market.
Zillow last checked: 8 hours ago
Listing updated: June 16, 2025 at 12:12pm
Listed by:
Robin Owings 205-639-8676,
RealtySouth-MB-Crestline
Bought with:
Gwen Vinzant
RealtySouth-Inverness Office
Jana Woodruff
RealtySouth-Inverness Office
Source: GALMLS,MLS#: 21398076
Facts & features
Interior
Bedrooms & bathrooms
- Bedrooms: 4
- Bathrooms: 5
- Full bathrooms: 4
- 1/2 bathrooms: 1
Primary bedroom
- Level: First
Bedroom 1
- Level: First
Bedroom 2
- Level: First
Bedroom 3
- Level: Basement
Primary bathroom
- Level: First
Bathroom 1
- Level: First
Bathroom 3
- Level: Basement
Family room
- Level: First
Kitchen
- Features: Stone Counters, Breakfast Bar, Butlers Pantry, Eat-in Kitchen, Kitchen Island, Pantry
- Level: First
Basement
- Area: 1200
Heating
- Natural Gas
Cooling
- 3+ Systems (COOL), Central Air, Electric, Ceiling Fan(s)
Appliances
- Included: Convection Oven, Gas Cooktop, Dishwasher, Microwave, Electric Oven, Refrigerator, Self Cleaning Oven, Electric Water Heater, Gas Water Heater, Tankless Water Heater
- Laundry: Electric Dryer Hookup, Sink, Washer Hookup, Main Level, Laundry Room, Yes
Features
- Recessed Lighting, High Ceilings, Crown Molding, Smooth Ceilings, Soaking Tub, Separate Shower, Double Vanity, Shared Bath, Sitting Area in Master, Split Bedrooms, Tub/Shower Combo, Walk-In Closet(s)
- Flooring: Hardwood, Slate, Tile
- Windows: Double Pane Windows, ENERGY STAR Qualified Windows
- Basement: Full,Partially Finished,Daylight
- Attic: Pull Down Stairs,Yes
- Number of fireplaces: 1
- Fireplace features: Gas Starter, Stone, Ventless, Living Room, Gas, Wood Burning
Interior area
- Total interior livable area: 4,032 sqft
- Finished area above ground: 2,832
- Finished area below ground: 1,200
Property
Parking
- Total spaces: 2
- Parking features: Driveway, Parking (MLVL), Garage Faces Side
- Garage spaces: 2
- Has uncovered spaces: Yes
Features
- Levels: One
- Stories: 1
- Patio & porch: Porch, Covered (DECK), Open (DECK), Deck
- Exterior features: Sprinkler System
- Pool features: None
- Has view: Yes
- View description: Golf Course
- Waterfront features: No
Lot
- Size: 0.46 Acres
- Features: On Golf Course, Many Trees, Subdivision
Details
- Parcel number: 2700064000018.000
- Special conditions: N/A
Construction
Type & style
- Home type: SingleFamily
- Property subtype: Single Family Residence
Materials
- HardiPlank Type, Stone
- Foundation: Basement
Condition
- Year built: 2020
Utilities & green energy
- Water: Public
- Utilities for property: Sewer Connected, Underground Utilities
Green energy
- Energy efficient items: Thermostat
Community & neighborhood
Security
- Security features: Gated with Guard
Community
- Community features: Gated, Golf, Playground, Street Lights
Location
- Region: Birmingham
- Subdivision: Liberty Park
HOA & financial
HOA
- Has HOA: Yes
- HOA fee: $3,819 annually
- Amenities included: Management
- Services included: Maintenance Grounds, Utilities for Comm Areas
Other
Other facts
- Price range: $1.2M - $1.2M
Price history
| Date | Event | Price |
|---|---|---|
| 6/16/2025 | Sold | $1,150,000-6.1%$285/sqft |
Source: | ||
| 3/26/2025 | Contingent | $1,225,000$304/sqft |
Source: | ||
| 2/1/2025 | Price change | $1,225,000-3.9%$304/sqft |
Source: | ||
| 9/25/2024 | Listed for sale | $1,275,000-1.8%$316/sqft |
Source: | ||
| 10/11/2022 | Listing removed | -- |
Source: | ||
Public tax history
Tax history is unavailable.
Neighborhood: 35242
Nearby schools
GreatSchools rating
- 7/10Liberty Pk Elementary SchoolGrades: PK-5Distance: 1.2 mi
- 10/10Liberty Park Middle SchoolGrades: 6-8Distance: 1.1 mi
- 8/10Vestavia Hills High SchoolGrades: 10-12Distance: 7.6 mi
Schools provided by the listing agent
- Elementary: Vestavia - Liberty Park
- Middle: Liberty Park
- High: Vestavia Hills
Source: GALMLS. This data may not be complete. We recommend contacting the local school district to confirm school assignments for this home.
Get a cash offer in 3 minutes
Find out how much your home could sell for in as little as 3 minutes with a no-obligation cash offer.
Estimated market value$1,184,600
Get a cash offer in 3 minutes
Find out how much your home could sell for in as little as 3 minutes with a no-obligation cash offer.
Estimated market value
$1,184,600


