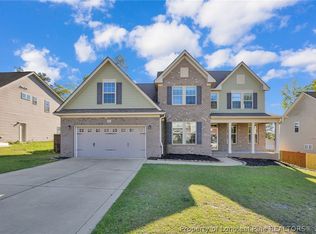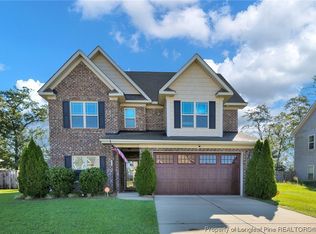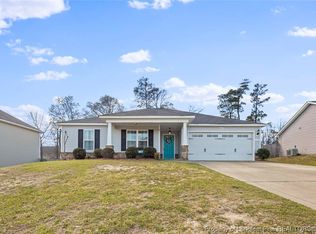Sold for $431,000
$431,000
5117 Carson Allen Rd, Hope Mills, NC 28348
5beds
3,484sqft
Single Family Residence
Built in 2014
0.29 Acres Lot
$444,500 Zestimate®
$124/sqft
$2,595 Estimated rent
Home value
$444,500
$409,000 - $485,000
$2,595/mo
Zestimate® history
Loading...
Owner options
Explore your selling options
What's special
Late 2024 upgrades include fresh interior paint throughout, stylish new Mohawk LVP flooring in the foyer, formal living and dining rooms, family room, kitchen and breakfast nook. All bedrooms have plush new carpet. The kitchen is a showstopper, featuring dark cabinets, granite, island, breakfast bar, and a walk-in corner pantry. This fabulous layout comes w/ spare bedroom on the main floor, while the upstairs features an owner's suite, 3 additional bedrooms and a versatile flex/loft with a closet. A jack-and-jill bath connects two of the bedrooms, while a 3rd bedroom has its own bath. The owners' suite features a lot of windows, vaulted ceilings, and a spa-like bath - makeup vanity, his and hers vanities, separate shower, tub and super large walk-in closet. Home comes w/ Halo water filtration system, UV on HVAC, additional concrete patio and walkway, fence gate. Don't miss the opportunity to make this dream home your own!
Zillow last checked: 8 hours ago
Listing updated: May 19, 2025 at 03:45pm
Listed by:
IRENA PRICE,
COLDWELL BANKER ADVANTAGE - FAYETTEVILLE
Bought with:
RISSA MEISNER, 300989
COLDWELL BANKER ADVANTAGE - FAYETTEVILLE
Source: LPRMLS,MLS#: 737414 Originating MLS: Longleaf Pine Realtors
Originating MLS: Longleaf Pine Realtors
Facts & features
Interior
Bedrooms & bathrooms
- Bedrooms: 5
- Bathrooms: 4
- Full bathrooms: 4
Heating
- Heat Pump, Zoned
Cooling
- Central Air, Electric
Appliances
- Included: Dishwasher, Microwave, Range, Refrigerator
- Laundry: Washer Hookup, Dryer Hookup, Upper Level
Features
- Tray Ceiling(s), Ceiling Fan(s), Coffered Ceiling(s), Separate/Formal Dining Room, Double Vanity, Entrance Foyer, Granite Counters, Garden Tub/Roman Tub, Living/Dining Room, Separate Shower, Walk-In Closet(s), Window Treatments
- Flooring: Carpet, Luxury Vinyl Plank, Tile
- Windows: Blinds
- Number of fireplaces: 1
- Fireplace features: Factory Built, Gas Log
Interior area
- Total interior livable area: 3,484 sqft
Property
Parking
- Total spaces: 2
- Parking features: Attached, Garage
- Attached garage spaces: 2
Features
- Levels: Two
- Stories: 2
- Patio & porch: Covered, Front Porch, Patio, Porch
- Exterior features: Fence, Porch, Propane Tank - Leased, Patio
- Fencing: Privacy,Yard Fenced
Lot
- Size: 0.29 Acres
- Features: 1/4 to 1/2 Acre Lot, Interior Lot, Level
- Topography: Level,Sloping
Details
- Parcel number: 0422898411
- Special conditions: Standard
Construction
Type & style
- Home type: SingleFamily
- Architectural style: Two Story
- Property subtype: Single Family Residence
Materials
- Brick Veneer
- Foundation: Slab
Condition
- Good Condition
- New construction: No
- Year built: 2014
Utilities & green energy
- Sewer: Public Sewer
- Water: Public
Community & neighborhood
Security
- Security features: Smoke Detector(s)
Community
- Community features: Curbs, Gutter(s)
Location
- Region: Hope Mills
- Subdivision: Cameron Creek
Other
Other facts
- Listing terms: Cash,New Loan
- Ownership: Less than a year
- Road surface type: Paved
Price history
| Date | Event | Price |
|---|---|---|
| 5/16/2025 | Sold | $431,000$124/sqft |
Source: | ||
| 4/14/2025 | Pending sale | $431,000$124/sqft |
Source: | ||
| 4/9/2025 | Price change | $431,000-2%$124/sqft |
Source: | ||
| 3/14/2025 | Price change | $439,900-1.1%$126/sqft |
Source: | ||
| 2/13/2025 | Price change | $445,000-1.1%$128/sqft |
Source: | ||
Public tax history
| Year | Property taxes | Tax assessment |
|---|---|---|
| 2025 | $3,011 +8.2% | $412,200 +55.1% |
| 2024 | $2,784 +1.3% | $265,700 |
| 2023 | $2,747 +1.4% | $265,700 |
Find assessor info on the county website
Neighborhood: 28348
Nearby schools
GreatSchools rating
- 6/10Gallberry Farm ElementaryGrades: PK-5Distance: 0.9 mi
- 8/10Gray's Creek MiddleGrades: 6-8Distance: 0.7 mi
- 7/10Gray's Creek High SchoolGrades: 9-12Distance: 0.5 mi
Schools provided by the listing agent
- Middle: Grays Creek Middle School
- High: Grays Creek Senior High
Source: LPRMLS. This data may not be complete. We recommend contacting the local school district to confirm school assignments for this home.
Get pre-qualified for a loan
At Zillow Home Loans, we can pre-qualify you in as little as 5 minutes with no impact to your credit score.An equal housing lender. NMLS #10287.
Sell with ease on Zillow
Get a Zillow Showcase℠ listing at no additional cost and you could sell for —faster.
$444,500
2% more+$8,890
With Zillow Showcase(estimated)$453,390


