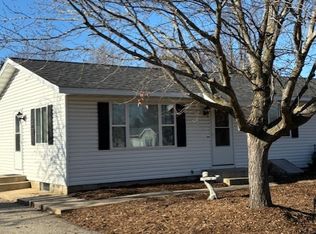Closed
$360,000
5117 14th St SE, Rochester, MN 55904
4beds
2,672sqft
Single Family Residence
Built in 1970
0.56 Acres Lot
$383,400 Zestimate®
$135/sqft
$2,210 Estimated rent
Home value
$383,400
$364,000 - $403,000
$2,210/mo
Zestimate® history
Loading...
Owner options
Explore your selling options
What's special
Welcome to your dream home nestled in a serene neighborhood, boasting an array of desirable features. This delightful rambler offers a perfect blend of spacious living areas and outdoor entertainment spaces. Bask in natural sunlight and scenic views from the inviting sunroom, a perfect retreat for relaxation and unwinding. Car enthusiasts and hobbyists will delight in the oversized four-car heated garage, providing ample space for vehicle storage, a workshop area, and additional storage needs. Embrace outdoor living and entertaining in the expansive yard, featuring a newly installed patio and cozy firepit area. Schedule your showing today and envision the possibilities of calling this remarkable property 'home'.
Zillow last checked: 8 hours ago
Listing updated: May 14, 2025 at 11:15pm
Listed by:
Emily Morehart 507-273-0613,
Edina Realty, Inc.
Bought with:
Randy Hoffarth
Ben Olsen Realty LLC
Source: NorthstarMLS as distributed by MLS GRID,MLS#: 6498129
Facts & features
Interior
Bedrooms & bathrooms
- Bedrooms: 4
- Bathrooms: 2
- Full bathrooms: 1
- 3/4 bathrooms: 1
Bedroom 1
- Level: Main
Bedroom 2
- Level: Main
Bedroom 3
- Level: Main
Bedroom 4
- Level: Lower
Family room
- Level: Lower
Informal dining room
- Level: Main
Kitchen
- Level: Main
Laundry
- Level: Lower
Living room
- Level: Main
Sun room
- Level: Main
Heating
- Forced Air, Fireplace(s)
Cooling
- Central Air
Appliances
- Included: Dishwasher, Dryer, Humidifier, Gas Water Heater, Microwave, Range, Refrigerator, Stainless Steel Appliance(s), Washer, Water Softener Owned
Features
- Basement: Egress Window(s),Finished,Full
- Number of fireplaces: 2
- Fireplace features: Family Room, Gas, Wood Burning
Interior area
- Total structure area: 2,672
- Total interior livable area: 2,672 sqft
- Finished area above ground: 1,616
- Finished area below ground: 751
Property
Parking
- Total spaces: 4
- Parking features: Attached, Concrete, Floor Drain, Heated Garage
- Attached garage spaces: 4
Accessibility
- Accessibility features: None
Features
- Levels: One
- Stories: 1
- Patio & porch: Patio
Lot
- Size: 0.56 Acres
- Features: Corner Lot
Details
- Additional structures: Storage Shed
- Foundation area: 1056
- Parcel number: 631023037567
- Zoning description: Residential-Single Family
Construction
Type & style
- Home type: SingleFamily
- Property subtype: Single Family Residence
Materials
- Cedar, Block
- Roof: Age 8 Years or Less,Asphalt
Condition
- Age of Property: 55
- New construction: No
- Year built: 1970
Utilities & green energy
- Electric: Circuit Breakers
- Gas: Natural Gas
- Sewer: Septic System Compliant - Yes, Tank with Drainage Field
- Water: City Water/Connected
Community & neighborhood
Location
- Region: Rochester
- Subdivision: Meadow Brook 4th
HOA & financial
HOA
- Has HOA: No
Price history
| Date | Event | Price |
|---|---|---|
| 5/13/2024 | Sold | $360,000$135/sqft |
Source: | ||
| 3/15/2024 | Pending sale | $360,000$135/sqft |
Source: | ||
| 3/12/2024 | Listed for sale | $360,000+14.3%$135/sqft |
Source: | ||
| 2/4/2021 | Sold | $314,900$118/sqft |
Source: | ||
Public tax history
| Year | Property taxes | Tax assessment |
|---|---|---|
| 2025 | $3,140 +12.9% | $339,900 +10.2% |
| 2024 | $2,782 | $308,500 -0.8% |
| 2023 | -- | $310,900 +11.4% |
Find assessor info on the county website
Neighborhood: 55904
Nearby schools
GreatSchools rating
- 5/10Pinewood Elementary SchoolGrades: PK-5Distance: 3.2 mi
- 4/10Willow Creek Middle SchoolGrades: 6-8Distance: 3.5 mi
- 9/10Mayo Senior High SchoolGrades: 8-12Distance: 3.5 mi
Schools provided by the listing agent
- Elementary: Pinewood
- Middle: Willow Creek
- High: Mayo
Source: NorthstarMLS as distributed by MLS GRID. This data may not be complete. We recommend contacting the local school district to confirm school assignments for this home.
Get a cash offer in 3 minutes
Find out how much your home could sell for in as little as 3 minutes with a no-obligation cash offer.
Estimated market value$383,400
Get a cash offer in 3 minutes
Find out how much your home could sell for in as little as 3 minutes with a no-obligation cash offer.
Estimated market value
$383,400
