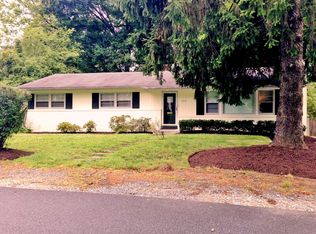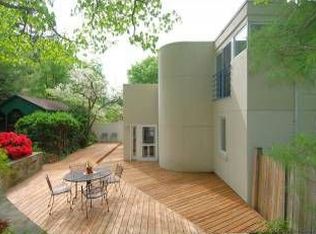Sold for $1,280,000 on 06/18/25
$1,280,000
5116 Wehawken Rd, Bethesda, MD 20816
4beds
3,288sqft
Single Family Residence
Built in 1961
9,125 Square Feet Lot
$1,284,500 Zestimate®
$389/sqft
$6,195 Estimated rent
Home value
$1,284,500
$1.18M - $1.40M
$6,195/mo
Zestimate® history
Loading...
Owner options
Explore your selling options
What's special
Renovated and spacious Rambler with 4 BR, 2.5 baths and 2 car garage sited on a terrific & cleared .20 acre lot!! Excellent location in Glen Echo Heights with quick access to public transportation at Sangamore road, Mass Ave and easy commute to DC!! The front yard is very inviting and beautifully landscaped with Japanese maples. The main level features an entry foyer, hardwood floors, spacious living room with elegant fireplace and picture window flooding the room with sunlight open to a formal dining room , a recently renovated kitchen with white tall cabinets, quartz counter tops and S.S appliances. The kitchen has table space and opens to a deck, perfect for outdoor relaxation or dining, overlooking the gorgeous backyard. The main level has a total of 4 bedrooms and 2 updated bathrooms including a primary bedroom with an ensuite bath and a spacious cedar closet. The lower level features a lovely family room with glass doors that open to the lovely, fully fenced backyard, half bath , a very spacious recreation room with partial day light through small windows, a laundry room and access to the spacious 2 car garage. There is a potential to convert the half bath to a full bath and create a 5th bedroom if needed. Fabulous location in the Walt Whitman school district and close to shopping, Glen Echo park and the Capital Crescent Trail. Convenient to downtown Bethesda, Friendship Heights and the Metro.
Zillow last checked: 8 hours ago
Listing updated: June 30, 2025 at 02:15am
Listed by:
Rima Tannous 202-439-7878,
Long & Foster Real Estate, Inc.
Bought with:
Layla Tannous, Sp98372576
Long & Foster Real Estate, Inc.
Source: Bright MLS,MLS#: MDMC2179022
Facts & features
Interior
Bedrooms & bathrooms
- Bedrooms: 4
- Bathrooms: 3
- Full bathrooms: 3
- Main level bathrooms: 2
- Main level bedrooms: 4
Basement
- Area: 1644
Heating
- Forced Air, Natural Gas
Cooling
- Central Air, Electric
Appliances
- Included: Electric Water Heater
Features
- Basement: Finished,Rear Entrance,Walk-Out Access
- Number of fireplaces: 1
Interior area
- Total structure area: 3,288
- Total interior livable area: 3,288 sqft
- Finished area above ground: 1,644
- Finished area below ground: 1,644
Property
Parking
- Total spaces: 2
- Parking features: Garage Faces Front, Garage Door Opener, Attached
- Attached garage spaces: 2
- Details: Garage Sqft: 540
Accessibility
- Accessibility features: Other
Features
- Levels: Two
- Stories: 2
- Pool features: None
Lot
- Size: 9,125 sqft
Details
- Additional structures: Above Grade, Below Grade
- Parcel number: 160700505923
- Zoning: R90
- Special conditions: Standard
Construction
Type & style
- Home type: SingleFamily
- Architectural style: Raised Ranch/Rambler
- Property subtype: Single Family Residence
Materials
- Brick
- Foundation: Other
Condition
- New construction: No
- Year built: 1961
Utilities & green energy
- Sewer: Public Sewer
- Water: Public
Community & neighborhood
Location
- Region: Bethesda
- Subdivision: Glen Echo Heights
Other
Other facts
- Listing agreement: Exclusive Right To Sell
- Ownership: Fee Simple
Price history
| Date | Event | Price |
|---|---|---|
| 6/18/2025 | Sold | $1,280,000+0.4%$389/sqft |
Source: | ||
| 5/15/2025 | Contingent | $1,275,000$388/sqft |
Source: | ||
| 5/9/2025 | Listed for sale | $1,275,000+74.7%$388/sqft |
Source: | ||
| 5/18/2020 | Listing removed | $3,800$1/sqft |
Source: Long & Foster Real Estate, Inc. #MDMC706738 Report a problem | ||
| 5/15/2020 | Listed for rent | $3,800+8.6%$1/sqft |
Source: Long & Foster Real Estate, Inc. #MDMC706738 Report a problem | ||
Public tax history
| Year | Property taxes | Tax assessment |
|---|---|---|
| 2025 | $10,447 +14% | $836,400 +5.1% |
| 2024 | $9,164 +5.2% | $796,067 +5.3% |
| 2023 | $8,708 +10.3% | $755,733 +5.6% |
Find assessor info on the county website
Neighborhood: Brookmont
Nearby schools
GreatSchools rating
- 9/10Wood Acres Elementary SchoolGrades: PK-5Distance: 0.8 mi
- 10/10Thomas W. Pyle Middle SchoolGrades: 6-8Distance: 2.2 mi
- 9/10Walt Whitman High SchoolGrades: 9-12Distance: 1.6 mi
Schools provided by the listing agent
- Elementary: Wood Acres
- Middle: Pyle
- High: Walt Whitman
- District: Montgomery County Public Schools
Source: Bright MLS. This data may not be complete. We recommend contacting the local school district to confirm school assignments for this home.

Get pre-qualified for a loan
At Zillow Home Loans, we can pre-qualify you in as little as 5 minutes with no impact to your credit score.An equal housing lender. NMLS #10287.
Sell for more on Zillow
Get a free Zillow Showcase℠ listing and you could sell for .
$1,284,500
2% more+ $25,690
With Zillow Showcase(estimated)
$1,310,190
