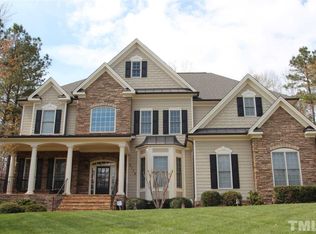Absolutely Stunning! Former Parade of Homes Gold Winner. Master Suite down w. deck access. Extensive Trimwrk, Elegant Lighting, Soaring Ceilings. 2story Family Rm w. stone FP. Gourmet Kitchen w. high end SS Appl, custom cabinetry, generous brkfst bar. 2nd Flr Hardwoods in hall. O'sized BRs w. ensuite Baths & amazing closet space! 3 Bonus Rooms. Walk-up Attic. Screened Porch. Huge Deck overlooks flat bkyd, lovely wooded buffer. Desirable private lot in sought-after N Raleigh location.
This property is off market, which means it's not currently listed for sale or rent on Zillow. This may be different from what's available on other websites or public sources.
