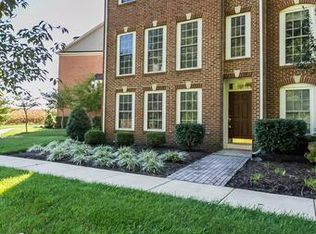Sold for $460,000 on 06/30/23
$460,000
5116 Strawbridge Ter, Perry Hall, MD 21128
3beds
2,048sqft
Townhouse
Built in 2004
2,505 Square Feet Lot
$453,100 Zestimate®
$225/sqft
$2,804 Estimated rent
Home value
$453,100
$430,000 - $476,000
$2,804/mo
Zestimate® history
Loading...
Owner options
Explore your selling options
What's special
This stunning townhome located in Honeygo Village features 3 bedrooms and 3.5 bathrooms, making it a spacious and comfortable living space. As you enter the home, you'll find an entry-level bonus room that offers versatile options, such as a home gym, office, den, or guest quarters. Additionally, this level boasts a full bathroom and a convenient laundry area. Moving up to the main level, you'll be greeted by a bright and inviting living and dining room filled with natural light. The space is elegantly appointed with crown molding and hardwood floors, creating a stylish and sophisticated atmosphere. The kitchen is a true highlight, equipped with stainless steel appliances, granite countertops, and beautiful white cabinets. The hardwood floors extend into the kitchen, which also features an island with display cabinets and a cozy breakfast nook. A half bathroom completes this level, providing convenience for residents and guests alike. Ascending to the third level, you'll discover the primary suite, which impresses with vaulted ceilings and a spacious walk-in closet. Two additional bedrooms, each with its own full bathroom, are also located on this level. This setup offers privacy and comfort for everyone in the household. Step outside onto the composite deck at the rear of the townhome and enjoy a relaxing outdoor space perfect for entertaining or unwinding after a long day. To add to the convenience, this property comes with an attached 2-car garage, ensuring easy parking and storage.
Zillow last checked: 8 hours ago
Listing updated: November 30, 2023 at 09:04am
Listed by:
Lee Tessier 410-638-9555,
EXP Realty, LLC,
Listing Team: Lee Tessier Team, Co-Listing Agent: Robby B Douglas 443-617-7373,
EXP Realty, LLC
Bought with:
Susan Phipps, 669957
EXP Realty, LLC
Source: Bright MLS,MLS#: MDBC2068614
Facts & features
Interior
Bedrooms & bathrooms
- Bedrooms: 3
- Bathrooms: 4
- Full bathrooms: 3
- 1/2 bathrooms: 1
- Main level bathrooms: 1
Basement
- Area: 824
Heating
- Forced Air, Natural Gas
Cooling
- Ceiling Fan(s), Central Air, Electric
Appliances
- Included: Dryer, Washer, Cooktop, Dishwasher, Exhaust Fan, Disposal, Microwave, Refrigerator, Ice Maker, Oven, Double Oven, Oven/Range - Gas, Stainless Steel Appliance(s), Gas Water Heater
- Laundry: Main Level, Has Laundry
Features
- Ceiling Fan(s), Chair Railings, Crown Molding, Dining Area, Attic, Kitchen Island, Primary Bath(s), Recessed Lighting, Upgraded Countertops, Walk-In Closet(s), Dry Wall, Vaulted Ceiling(s), 2 Story Ceilings
- Flooring: Carpet, Tile/Brick, Hardwood, Laminate, Wood
- Doors: Storm Door(s), Six Panel, French Doors
- Windows: Screens, Double Pane Windows, Window Treatments
- Has basement: No
- Has fireplace: No
Interior area
- Total structure area: 2,488
- Total interior livable area: 2,048 sqft
- Finished area above ground: 1,664
- Finished area below ground: 384
Property
Parking
- Total spaces: 4
- Parking features: Covered, Garage Faces Rear, Garage Door Opener, Inside Entrance, Paved, Driveway, Attached
- Attached garage spaces: 2
- Uncovered spaces: 2
Accessibility
- Accessibility features: None
Features
- Levels: Three
- Stories: 3
- Patio & porch: Deck
- Exterior features: Sidewalks
- Pool features: None
Lot
- Size: 2,505 sqft
Details
- Additional structures: Above Grade, Below Grade
- Parcel number: 04112400006751
- Zoning: DR 10.5
- Special conditions: Standard
- Other equipment: None
Construction
Type & style
- Home type: Townhouse
- Architectural style: Colonial
- Property subtype: Townhouse
Materials
- Brick, Vinyl Siding
- Foundation: Permanent
- Roof: Asphalt
Condition
- Excellent
- New construction: No
- Year built: 2004
Utilities & green energy
- Sewer: Public Sewer
- Water: Public
Community & neighborhood
Location
- Region: Perry Hall
- Subdivision: Honeygo Village
HOA & financial
HOA
- Has HOA: Yes
- HOA fee: $183 monthly
- Association name: HONEYGO VILLAGE
Other
Other facts
- Listing agreement: Exclusive Right To Sell
- Ownership: Fee Simple
Price history
| Date | Event | Price |
|---|---|---|
| 6/30/2023 | Sold | $460,000+8.2%$225/sqft |
Source: | ||
| 6/4/2023 | Pending sale | $425,000$208/sqft |
Source: | ||
| 6/4/2023 | Listing removed | $425,000$208/sqft |
Source: | ||
| 6/1/2023 | Listed for sale | $425,000+52.3%$208/sqft |
Source: | ||
| 12/14/2011 | Sold | $279,000-3.5%$136/sqft |
Source: Public Record Report a problem | ||
Public tax history
| Year | Property taxes | Tax assessment |
|---|---|---|
| 2025 | $5,405 +39.6% | $343,600 +7.6% |
| 2024 | $3,871 +8.2% | $319,400 +8.2% |
| 2023 | $3,578 | $295,200 |
Find assessor info on the county website
Neighborhood: 21128
Nearby schools
GreatSchools rating
- 9/10Chapel Hill Elementary SchoolGrades: PK-5Distance: 0.5 mi
- 5/10Perry Hall Middle SchoolGrades: 6-8Distance: 1.8 mi
- 5/10Perry Hall High SchoolGrades: 9-12Distance: 1.5 mi
Schools provided by the listing agent
- Elementary: Chapel Hill
- Middle: Perry Hall
- High: Perry Hall
- District: Baltimore County Public Schools
Source: Bright MLS. This data may not be complete. We recommend contacting the local school district to confirm school assignments for this home.

Get pre-qualified for a loan
At Zillow Home Loans, we can pre-qualify you in as little as 5 minutes with no impact to your credit score.An equal housing lender. NMLS #10287.
Sell for more on Zillow
Get a free Zillow Showcase℠ listing and you could sell for .
$453,100
2% more+ $9,062
With Zillow Showcase(estimated)
$462,162