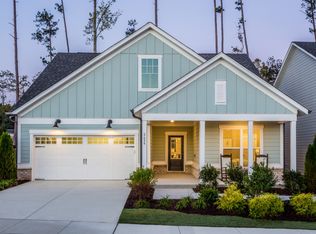Spectacular brick front home with magnificent backyard that features firepit, deck and large patio with custom pavers. Open welcoming foyer with formal entertaining areas and first floor guest room for visiting family. Hardwoods cover the 1st floor, kitchen island with bar area and the upgraded kitchen provides the finishes you would expect, huge family room w/ gas-log fireplace. Master bedroom w/tray ceiling and sitting area or just awesome closet space. Well loved and extremely well taken care of!
This property is off market, which means it's not currently listed for sale or rent on Zillow. This may be different from what's available on other websites or public sources.

