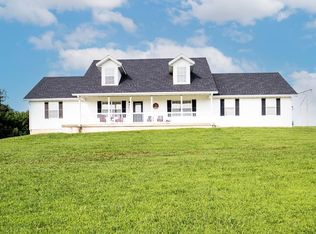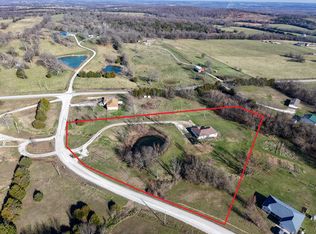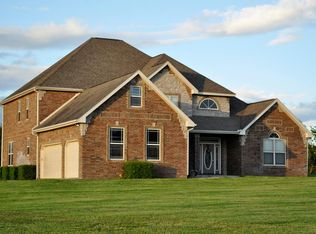Closed
Price Unknown
5116 S 165th Road, Bolivar, MO 65613
4beds
4,481sqft
Single Family Residence
Built in 2020
2 Acres Lot
$487,000 Zestimate®
$--/sqft
$2,536 Estimated rent
Home value
$487,000
Estimated sales range
Not available
$2,536/mo
Zestimate® history
Loading...
Owner options
Explore your selling options
What's special
Amazing 2020 built, 4 bedroom, finished walkout basement w/ office, 3 full baths, & 3 living areas on 2 scenic acres! Located 20 minutes north of Springfield - between Springfield & Bolivar. The exterior offers great curb appeal, metal roof, covered front porch w/ large stamped concrete front patio, stained cedar, 30x8 covered back deck, Pella storm door, & double-hung windows. The backyard is enclosed by a black chain link fence and a fire pit. Quiet, peaceful, & private. The garage offers new professionally epoxy floors & built-in shelving. Inside is full of character, hosting 3 levels of flexible room space. The living room hosts vaulted wood ceilings, engineered wood floors, w/ an open concept. The kitchen provides a large granite island w/ cooktop, white cabinets w/ soft close uppers & lowers, stainless tub sink w/ double roll-out windows above, walk-in pantry w/ custom shelving, & stacked stone backsplash. The master bedroom offers barrel ceilings w/ dimmable lighting, triple bay windows, built-in shelving, 2 electric fireplaces, freestanding tub, cornered double vanity w/ granite, tile floors, & an amazing custom walk-in tile shower w/ stacked stone, dual shower heads, & huge walk-in closet w/ washer/dryer hookups & a private exterior door to the back deck. Additionally, the main level hosts 2 more bedrooms & full bath w/ tub/shower. Upstairs is so unique! The wood stair treads lead to the bonus room (living area), exterior door to balcony above garage, & storage closet - then connects to a large office area that is finished off w/ an open banister overlooking the living room. The finished basement hosts a huge family room w/ tile floors, 4th bedroom, full bathroom with a walk-in shower, a really nice storage room, & 2nd laundry room that includes a water softener. The FINISHED John Deere room w/ HVAC features an overhead door & new epoxy floors. The home is heated/cooled w/ efficient mini-splits for zoned air flow, plus cove heaters in bathrooms. Must See!
Zillow last checked: 8 hours ago
Listing updated: January 22, 2026 at 12:04pm
Listed by:
EA Group 417-300-3826,
Keller Williams
Bought with:
Mandy Snyder, 2021039931
Murney Associates - Primrose
Source: SOMOMLS,MLS#: 60295372
Facts & features
Interior
Bedrooms & bathrooms
- Bedrooms: 4
- Bathrooms: 3
- Full bathrooms: 3
Heating
- Other, Mini-Splits, Electric
Cooling
- Zoned, Ceiling Fan(s)
Appliances
- Included: Electric Cooktop, Convection Oven, Microwave, Water Softener Owned, Tankless Water Heater, Disposal, Dishwasher, Water Filtration
- Laundry: In Basement, W/D Hookup
Features
- Walk-in Shower, Internet - Satellite, Granite Counters, Vaulted Ceiling(s), Walk-In Closet(s)
- Flooring: Carpet, Engineered Hardwood, Tile, See Remarks
- Doors: Storm Door(s)
- Windows: Tilt-In Windows, Window Treatments, Double Pane Windows
- Basement: Walk-Out Access,Utility,Storage Space,Finished,Other,Full
- Attic: Access Only:No Stairs
- Has fireplace: Yes
- Fireplace features: Bedroom, Two or More, Electric
Interior area
- Total structure area: 4,519
- Total interior livable area: 4,481 sqft
- Finished area above ground: 2,651
- Finished area below ground: 1,830
Property
Parking
- Total spaces: 2
- Parking features: Garage Faces Front
- Attached garage spaces: 2
Features
- Levels: One and One Half
- Stories: 2
- Patio & porch: Patio, Covered, Front Porch
- Exterior features: Rain Gutters
- Fencing: Chain Link
Lot
- Size: 2 Acres
- Features: Acreage
Details
- Parcel number: 89150.515000000003.02
Construction
Type & style
- Home type: SingleFamily
- Architectural style: Traditional
- Property subtype: Single Family Residence
Materials
- Stone, Vinyl Siding
- Roof: Metal
Condition
- Year built: 2020
Utilities & green energy
- Sewer: Septic Tank
- Water: Public
Community & neighborhood
Security
- Security features: Smoke Detector(s)
Location
- Region: Bolivar
- Subdivision: Bybee Est
HOA & financial
HOA
- HOA fee: $40 monthly
- Services included: Other, Water
Other
Other facts
- Listing terms: Cash,Conventional
Price history
| Date | Event | Price |
|---|---|---|
| 10/2/2025 | Sold | -- |
Source: | ||
| 8/19/2025 | Pending sale | $499,000$111/sqft |
Source: | ||
| 6/5/2025 | Price change | $499,000-5.8%$111/sqft |
Source: | ||
| 5/23/2025 | Price change | $530,000+20.5%$118/sqft |
Source: | ||
| 12/16/2022 | Pending sale | $439,900$98/sqft |
Source: | ||
Public tax history
Tax history is unavailable.
Neighborhood: 65613
Nearby schools
GreatSchools rating
- 7/10Pleasant Hope Middle SchoolGrades: 5-8Distance: 4.2 mi
- 3/10Pleasant Hope High SchoolGrades: 9-12Distance: 4.3 mi
- 4/10Pleasant Hope Elementary SchoolGrades: PK-4Distance: 4.3 mi
Schools provided by the listing agent
- Elementary: Pleasant Hope
- Middle: Pleasant Hope
- High: Pleasant Hope
Source: SOMOMLS. This data may not be complete. We recommend contacting the local school district to confirm school assignments for this home.
Sell for more on Zillow
Get a Zillow Showcase℠ listing at no additional cost and you could sell for .
$487,000
2% more+$9,740
With Zillow Showcase(estimated)$496,740


