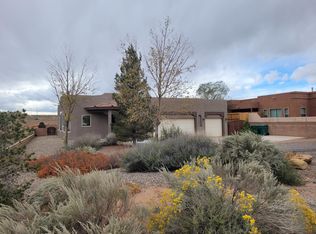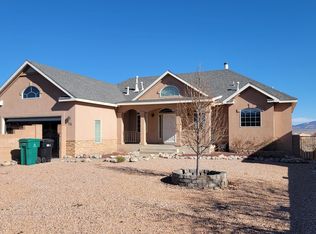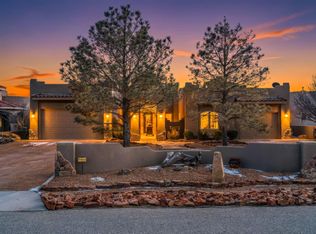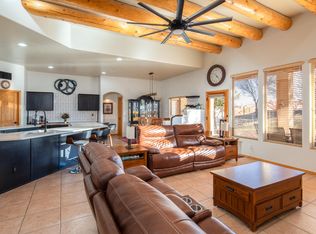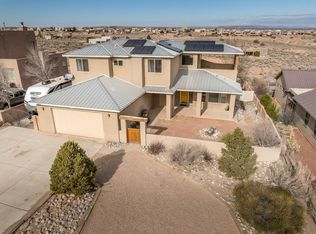The views at this luxury home will take your breath away! Beautiful beamed ceilings greet you as you enter this light filled house. Imagine entertaining in the chefs kitchen, and spending evenings on the covered patio watching the Sandia's turn pink. Features include Anderson windows (Jun.2025), a whole house water softener w/ RO system (2024), Metal roof, poured concrete floors, diamond plaster walls, vigas & nichos, alder cabinets, 1.22 acres, solar panels, attached 3 car garage + a separate workshop. The Workshop: Its 1600 sq ft., metal, has a 1/2 bathroom(cold water only), is insulated, has a hoist & compressor. There are 3 bays & lots of outside storage space for all your toys. 2 RV electric hook ups. It has its own private well too! Full of love, this home is ready for its new owner
Pending
Price cut: $15K (11/20)
$795,000
5116 Onies Ct NE, Rio Rancho, NM 87144
4beds
2,722sqft
Est.:
Single Family Residence
Built in 2006
1.22 Acres Lot
$777,900 Zestimate®
$292/sqft
$-- HOA
What's special
Metal roofDiamond plaster wallsCovered patioBeamed ceilingsLight filled houseAnderson windowsVigas and nichos
- 143 days |
- 555 |
- 16 |
Zillow last checked: 8 hours ago
Listing updated: January 17, 2026 at 02:06pm
Listed by:
Laurel Miriam Leisher 505-379-6664,
ERA Summit 505-296-1500
Source: SWMLS,MLS#: 1091566
Facts & features
Interior
Bedrooms & bathrooms
- Bedrooms: 4
- Bathrooms: 3
- Full bathrooms: 2
- 3/4 bathrooms: 1
Primary bedroom
- Level: Main
- Area: 256
- Dimensions: 16 x 16
Primary bedroom
- Level: Main
- Area: 256
- Dimensions: 16 x 16
Bedroom 2
- Level: Main
- Area: 176
- Dimensions: 16 x 11
Bedroom 2
- Level: Main
- Area: 176
- Dimensions: 16 x 11
Bedroom 3
- Level: Main
- Area: 208
- Dimensions: 16 x 13
Bedroom 3
- Level: Main
- Area: 208
- Dimensions: 16 x 13
Bedroom 4
- Level: Main
- Area: 121
- Dimensions: 11 x 11
Bedroom 4
- Level: Main
- Area: 121
- Dimensions: 11 x 11
Dining room
- Level: Main
- Area: 98
- Dimensions: 14 x 7
Dining room
- Level: Main
- Area: 98
- Dimensions: 14 x 7
Kitchen
- Level: Main
- Area: 322
- Dimensions: 23 x 14
Kitchen
- Level: Main
- Area: 322
- Dimensions: 23 x 14
Living room
- Level: Main
- Area: 529
- Dimensions: 23 x 23
Living room
- Level: Main
- Area: 529
- Dimensions: 23 x 23
Heating
- Combination, Hot Water
Cooling
- Refrigerated
Appliances
- Included: Built-In Gas Oven, Built-In Gas Range, Dishwasher, Water Softener Owned
- Laundry: Gas Dryer Hookup, Washer Hookup, Dryer Hookup, ElectricDryer Hookup
Features
- Beamed Ceilings, Breakfast Area, Ceiling Fan(s), Jack and Jill Bath, Main Level Primary, Walk-In Closet(s)
- Flooring: Carpet, Tile
- Windows: Double Pane Windows, Insulated Windows
- Has basement: No
- Number of fireplaces: 2
- Fireplace features: Kiva, Pellet Stove
Interior area
- Total structure area: 2,722
- Total interior livable area: 2,722 sqft
Property
Parking
- Total spaces: 6
- Parking features: Attached, Electricity, Finished Garage, Garage, Garage Door Opener, Heated Garage, Oversized, Storage, Workshop in Garage
- Attached garage spaces: 6
Features
- Levels: One
- Stories: 1
- Patio & porch: Covered, Patio
- Exterior features: Fully Fenced
- Has view: Yes
Lot
- Size: 1.22 Acres
- Features: Cul-De-Sac, Garden, Lawn, Landscaped, Sprinklers Partial, Trees, Views, Xeriscape
Details
- Additional structures: Garage(s), Shed(s), Workshop
- Parcel number: R149874
- Zoning description: E-1
Construction
Type & style
- Home type: SingleFamily
- Property subtype: Single Family Residence
Materials
- Frame
- Roof: Metal
Condition
- Resale
- New construction: No
- Year built: 2006
Details
- Builder name: Jerry Pendley
Utilities & green energy
- Electric: 220 Volts in Garage
- Sewer: Septic Tank
- Water: Private, Well
- Utilities for property: Electricity Connected, Natural Gas Connected, Sewer Connected, Water Connected
Green energy
- Energy generation: Solar
- Water conservation: Water-Smart Landscaping
Community & HOA
Community
- Security: Smoke Detector(s)
Location
- Region: Rio Rancho
Financial & listing details
- Price per square foot: $292/sqft
- Tax assessed value: $742,400
- Annual tax amount: $5,176
- Date on market: 9/18/2025
- Cumulative days on market: 142 days
- Listing terms: Cash,Conventional,FHA,VA Loan
Estimated market value
$777,900
$739,000 - $817,000
$2,773/mo
Price history
Price history
| Date | Event | Price |
|---|---|---|
| 1/17/2026 | Pending sale | $795,000$292/sqft |
Source: | ||
| 1/11/2026 | Listed for sale | $795,000$292/sqft |
Source: | ||
| 1/8/2026 | Pending sale | $795,000$292/sqft |
Source: | ||
| 11/20/2025 | Price change | $795,000-1.9%$292/sqft |
Source: | ||
| 10/18/2025 | Price change | $810,000-1.8%$298/sqft |
Source: | ||
Public tax history
Public tax history
| Year | Property taxes | Tax assessment |
|---|---|---|
| 2025 | $8,450 +65.5% | $247,467 +72.3% |
| 2024 | $5,104 +2.7% | $143,625 +3% |
| 2023 | $4,971 +2% | $139,442 +3% |
Find assessor info on the county website
BuyAbility℠ payment
Est. payment
$4,594/mo
Principal & interest
$3813
Property taxes
$503
Home insurance
$278
Climate risks
Neighborhood: 87144
Nearby schools
GreatSchools rating
- 7/10Enchanted Hills Elementary SchoolGrades: K-5Distance: 1.4 mi
- 7/10Rio Rancho Middle SchoolGrades: 6-8Distance: 1.6 mi
- 7/10V Sue Cleveland High SchoolGrades: 9-12Distance: 1.2 mi
Schools provided by the listing agent
- Elementary: Enchanted Hills
- Middle: Rio Rancho Mid High
- High: V. Sue Cleveland
Source: SWMLS. This data may not be complete. We recommend contacting the local school district to confirm school assignments for this home.
- Loading
