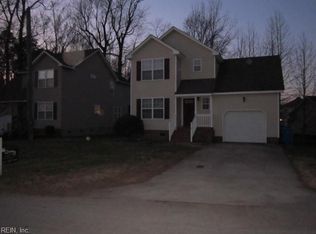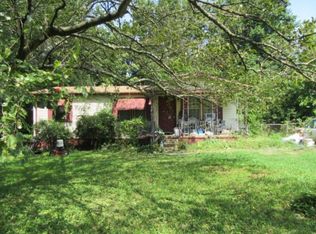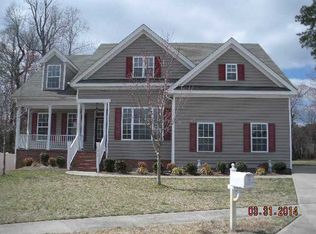Sold
$400,000
5116 Old Pughsville Rd, Chesapeake, VA 23321
4beds
2,000sqft
Single Family Residence
Built in 1972
0.55 Acres Lot
$412,600 Zestimate®
$200/sqft
$2,731 Estimated rent
Home value
$412,600
$388,000 - $441,000
$2,731/mo
Zestimate® history
Loading...
Owner options
Explore your selling options
What's special
Welcome home! This renovated 4 BR/3 BA beauty offers two primary suites, each with its own full bath. The spacious, open kitchen features new countertops, updated appliances, and cabinets, seamlessly flowing into a huge great room for entertaining. The main primary suite boasts a large walk-in closet and a luxurious bath with a double vanity, jetted tub, and glass-enclosed shower. Step outside to enjoy the expansive decking for outdoor gatherings, and a fenced yard offering privacy and space for pets or play. The detached 2-car garage includes full power and 2-floor storage, providing ample room for projects and equipment. Situated on a .55-acre lot with a large driveway, this home is less than 5 minutes from the interstate and shopping, and Western Branch amenities, bases, and the shipyard.
Zillow last checked: 8 hours ago
Listing updated: May 05, 2025 at 02:20am
Listed by:
John Conard,
Redfin Corporation 703-665-6665
Bought with:
Kelley Seifert
AtCoastal Realty
Source: REIN Inc.,MLS#: 10575084
Facts & features
Interior
Bedrooms & bathrooms
- Bedrooms: 4
- Bathrooms: 3
- Full bathrooms: 3
Primary bedroom
- Level: First
Bedroom
- Level: First
Dining room
- Level: First
Kitchen
- Level: First
Living room
- Level: First
Heating
- Floor Furnace, Heat Pump
Cooling
- Heat Pump
Appliances
- Included: Dishwasher, Microwave, Electric Range, Trash Compactor, Electric Water Heater
- Laundry: Dryer Hookup, Washer Hookup
Features
- Primary Sink-Double, Walk-In Closet(s), Ceiling Fan(s)
- Flooring: Carpet, Ceramic Tile, Laminate/LVP
- Windows: Window Treatments
- Basement: Crawl Space
- Has fireplace: No
Interior area
- Total interior livable area: 2,000 sqft
Property
Parking
- Total spaces: 2
- Parking features: Garage Det 2 Car, Multi Car, Driveway, Garage Door Opener
- Garage spaces: 2
- Has uncovered spaces: Yes
Features
- Stories: 1
- Patio & porch: Deck, Porch
- Pool features: None
- Fencing: Back Yard,Fenced
- Has view: Yes
- View description: Trees/Woods
- Waterfront features: Not Waterfront
- Frontage length: 94
Lot
- Size: 0.55 Acres
Details
- Parcel number: 0091002000010
Construction
Type & style
- Home type: SingleFamily
- Architectural style: Ranch
- Property subtype: Single Family Residence
Materials
- Vinyl Siding
- Roof: Asphalt Shingle
Condition
- New construction: No
- Year built: 1972
Utilities & green energy
- Sewer: City/County
- Water: City/County
- Utilities for property: Cable Hookup
Community & neighborhood
Location
- Region: Chesapeake
- Subdivision: Western Branch
HOA & financial
HOA
- Has HOA: No
Price history
Price history is unavailable.
Public tax history
| Year | Property taxes | Tax assessment |
|---|---|---|
| 2025 | $3,337 +15% | $330,400 +15% |
| 2024 | $2,902 +4.7% | $287,300 +4.7% |
| 2023 | $2,771 +1.8% | $274,400 +5.9% |
Find assessor info on the county website
Neighborhood: Western Branch North
Nearby schools
GreatSchools rating
- NAWestern Branch Primary SchoolGrades: PK-2Distance: 1.9 mi
- 6/10Western Branch Middle SchoolGrades: 6-8Distance: 2 mi
- 6/10Western Branch High SchoolGrades: 9-12Distance: 1.8 mi
Schools provided by the listing agent
- Elementary: Western Branch Primary
- Middle: Western Branch Middle
- High: Western Branch
Source: REIN Inc.. This data may not be complete. We recommend contacting the local school district to confirm school assignments for this home.

Get pre-qualified for a loan
At Zillow Home Loans, we can pre-qualify you in as little as 5 minutes with no impact to your credit score.An equal housing lender. NMLS #10287.


