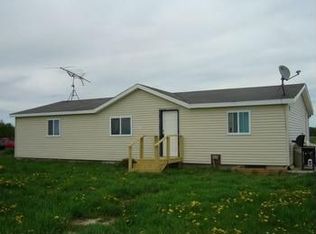Sold for $305,000
$305,000
5116 N Lewis Rd, Coleman, MI 48618
3beds
1,986sqft
Single Family Residence
Built in 1977
3 Acres Lot
$316,400 Zestimate®
$154/sqft
$1,703 Estimated rent
Home value
$316,400
$275,000 - $364,000
$1,703/mo
Zestimate® history
Loading...
Owner options
Explore your selling options
What's special
*Offer deadline 4/23/25 9:00am. Enjoy country living while being close to town, schools, and the highway with this 3 bed, 2 bath tri-level on 3 acres just outside of Coleman. Many exterior updates were made in 2012, including windows, siding, and the roof. Also, in 2018, the furnace and a/c were replaced, ensuring many years of enjoyment without concern. Large decks adorn the front and the back of the home, providing tons of room to enjoy the outdoors, while the interior is spacious and bright throughout the main floor living areas. Don’t forget to check out the main floor bathroom with a huge tiled steam shower. 3 bedrooms and a full bath are upstairs, while the lower level is mostly finished and offers an excellent flex space with its own exterior entry door and could be converted to a 4th bedroom if needed. The laundry and an office space are also on the lower level. The garage takes “man cave” to a different level. 30’x40’ in total, with the front portion having spray foam insulation and heat. Whether you’re just parking cars or throwing a party on the weekend, it’s the perfect space to handle it all. The backyard has a wonderful fire pit area and has all the amenities for those 4-H projects. Don’t miss out on this one!
Zillow last checked: 8 hours ago
Listing updated: May 24, 2025 at 09:46am
Listed by:
Preston Bovee 989-513-1306,
Homewaters, LLC 877-820-1194
Bought with:
Non Member Office
NON-MLS MEMBER OFFICE
Source: NGLRMLS,MLS#: 1932497
Facts & features
Interior
Bedrooms & bathrooms
- Bedrooms: 3
- Bathrooms: 2
- Full bathrooms: 1
- 3/4 bathrooms: 1
- Main level bathrooms: 1
Primary bedroom
- Area: 120
- Dimensions: 10 x 12
Bedroom 2
- Area: 100
- Dimensions: 10 x 10
Bedroom 3
- Area: 90
- Dimensions: 10 x 9
Primary bathroom
- Features: Shared
Dining room
- Area: 192
- Dimensions: 12 x 16
Kitchen
- Area: 180
- Dimensions: 15 x 12
Living room
- Area: 198
- Dimensions: 11 x 18
Heating
- Forced Air, Propane
Appliances
- Included: Refrigerator, Oven/Range, Dishwasher, Microwave, Washer, Dryer, Water Softener Rented
- Laundry: Lower Level
Features
- Mud Room
- Basement: Partial
- Has fireplace: No
- Fireplace features: None
Interior area
- Total structure area: 1,986
- Total interior livable area: 1,986 sqft
- Finished area above ground: 1,536
- Finished area below ground: 450
Property
Parking
- Total spaces: 2
- Parking features: Detached, Heated Garage, Gravel
- Garage spaces: 2
Accessibility
- Accessibility features: None
Features
- Levels: Three Or More
- Patio & porch: Deck
- Has view: Yes
- View description: Countryside View
- Waterfront features: None
Lot
- Size: 3 Acres
- Dimensions: 238 x 550
- Features: Level, Metes and Bounds
Details
- Additional structures: Shed(s)
- Parcel number: 16002130010000
- Zoning description: Residential
Construction
Type & style
- Home type: SingleFamily
- Property subtype: Single Family Residence
Materials
- Frame, Vinyl Siding
- Roof: Asphalt
Condition
- New construction: No
- Year built: 1977
Utilities & green energy
- Sewer: Private Sewer
- Water: Private
Community & neighborhood
Community
- Community features: None
Location
- Region: Coleman
- Subdivision: none
HOA & financial
HOA
- Services included: None
Other
Other facts
- Listing agreement: Exclusive Right Sell
- Price range: $305K - $305K
- Listing terms: Conventional,Cash,FHA,VA Loan
- Ownership type: Private Owner
- Road surface type: Gravel
Price history
| Date | Event | Price |
|---|---|---|
| 5/23/2025 | Sold | $305,000+2.7%$154/sqft |
Source: | ||
| 5/3/2025 | Pending sale | $297,000$150/sqft |
Source: | ||
| 4/16/2025 | Listed for sale | $297,000+153.8%$150/sqft |
Source: | ||
| 8/29/2008 | Sold | $117,000$59/sqft |
Source: Public Record Report a problem | ||
Public tax history
| Year | Property taxes | Tax assessment |
|---|---|---|
| 2025 | $2,126 +10% | $104,200 +2.8% |
| 2024 | $1,933 +16.8% | $101,400 +25.8% |
| 2023 | $1,655 | $80,600 +11.9% |
Find assessor info on the county website
Neighborhood: 48618
Nearby schools
GreatSchools rating
- 4/10Coleman Elementary SchoolGrades: K-6Distance: 0.6 mi
- 7/10Coleman Junior/Senior High SchoolGrades: 7-12Distance: 0.4 mi
Schools provided by the listing agent
- District: Coleman Community School District
Source: NGLRMLS. This data may not be complete. We recommend contacting the local school district to confirm school assignments for this home.
Get pre-qualified for a loan
At Zillow Home Loans, we can pre-qualify you in as little as 5 minutes with no impact to your credit score.An equal housing lender. NMLS #10287.
