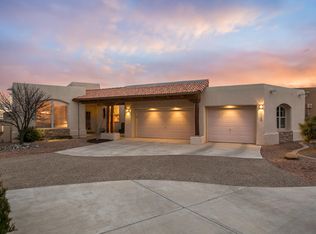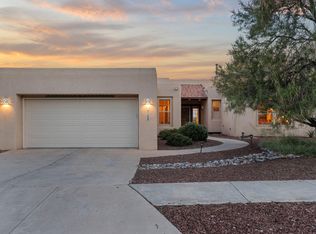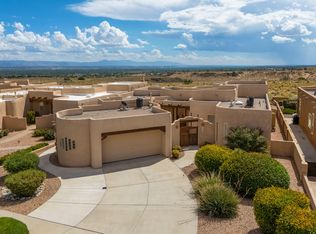Sold on 11/09/23
Price Unknown
5116 Marcadas Rd NW, Albuquerque, NM 87114
4beds
2,811sqft
Single Family Residence
Built in 1999
10,018.8 Square Feet Lot
$574,100 Zestimate®
$--/sqft
$2,667 Estimated rent
Home value
$574,100
$545,000 - $603,000
$2,667/mo
Zestimate® history
Loading...
Owner options
Explore your selling options
What's special
SOLD BEFORE PROCESSING***
Zillow last checked: 8 hours ago
Listing updated: November 09, 2023 at 03:49pm
Listed by:
Aaron Sandoval 505-249-1986,
Realty One of New Mexico
Bought with:
Aaron Sandoval, 44702
Realty One of New Mexico
Source: SWMLS,MLS#: 1042842
Facts & features
Interior
Bedrooms & bathrooms
- Bedrooms: 4
- Bathrooms: 3
- Full bathrooms: 2
- 1/2 bathrooms: 1
Primary bedroom
- Level: Main
- Area: 257.25
- Dimensions: 14.7 x 17.5
Bedroom 2
- Level: Main
- Area: 258.21
- Dimensions: 17.1 x 15.1
Bedroom 3
- Level: Main
- Area: 173.65
- Dimensions: 11.5 x 15.1
Dining room
- Level: Main
- Area: 237.83
- Dimensions: 13.9 x 17.11
Kitchen
- Level: Main
- Area: 257.92
- Dimensions: 12.4 x 20.8
Living room
- Level: Main
- Area: 526.22
- Dimensions: 23.8 x 22.11
Office
- Level: Main
- Area: 192.85
- Dimensions: 13.3 x 14.5
Heating
- Radiant
Cooling
- Evaporative Cooling
Appliances
- Included: Cooktop, Double Oven, Dryer, Dishwasher, Disposal, Microwave, Washer
- Laundry: Washer Hookup, Dryer Hookup, ElectricDryer Hookup
Features
- Beamed Ceilings, Breakfast Bar, Bookcases, Breakfast Area, Ceiling Fan(s), Dual Sinks, Family/Dining Room, Home Office, Jack and Jill Bath, Jetted Tub, Kitchen Island, Living/Dining Room, Main Level Primary, Pantry, Skylights, Separate Shower, Water Closet(s), Walk-In Closet(s)
- Flooring: Tile
- Windows: Double Pane Windows, Insulated Windows, Vinyl, Skylight(s)
- Has basement: No
- Number of fireplaces: 1
- Fireplace features: Custom, Glass Doors, Gas Log
Interior area
- Total structure area: 2,811
- Total interior livable area: 2,811 sqft
Property
Parking
- Total spaces: 2
- Parking features: Attached, Garage, Garage Door Opener, Oversized
- Attached garage spaces: 2
Features
- Levels: One
- Stories: 1
- Patio & porch: Covered, Patio
- Exterior features: Courtyard, Privacy Wall, Private Yard, Sprinkler/Irrigation, Private Entrance
- Fencing: Wall
- Has view: Yes
Lot
- Size: 10,018 sqft
- Features: Lawn, Landscaped, Sprinklers Automatic, Views
Details
- Parcel number: 101106546103840776
- Zoning description: R-1A*
Construction
Type & style
- Home type: SingleFamily
- Architectural style: Custom,Pueblo
- Property subtype: Single Family Residence
Materials
- Frame, Stucco
- Roof: Pitched,Rolled/Hot Mop,Tar/Gravel
Condition
- Resale
- New construction: No
- Year built: 1999
Details
- Builder name: Keystone Homes
Utilities & green energy
- Sewer: Public Sewer
- Water: Public
- Utilities for property: Electricity Connected, Natural Gas Connected
Green energy
- Energy generation: None
Community & neighborhood
Security
- Security features: Security System, Smoke Detector(s)
Location
- Region: Albuquerque
- Subdivision: Paradise Bluff
HOA & financial
HOA
- Has HOA: Yes
- HOA fee: $44 quarterly
- Services included: Common Areas
- Association name: Corder & Co.
Other
Other facts
- Listing terms: Cash,Conventional,VA Loan
- Road surface type: Paved
Price history
| Date | Event | Price |
|---|---|---|
| 11/9/2023 | Sold | -- |
Source: | ||
| 10/9/2023 | Pending sale | $525,000+31.6%$187/sqft |
Source: | ||
| 6/26/2014 | Sold | -- |
Source: Agent Provided Report a problem | ||
| 4/13/2014 | Listed for sale | $399,000$142/sqft |
Source: Coldwell Banker Legacy #812067 Report a problem | ||
Public tax history
| Year | Property taxes | Tax assessment |
|---|---|---|
| 2024 | $6,560 +16.9% | $157,484 +19.9% |
| 2023 | $5,611 | $131,295 +3% |
| 2022 | -- | $127,472 +3% |
Find assessor info on the county website
Neighborhood: Paradise Hills
Nearby schools
GreatSchools rating
- 7/10Sierra Vista Elementary SchoolGrades: PK-5Distance: 1.1 mi
- 7/10James Monroe Middle SchoolGrades: 6-8Distance: 1.2 mi
- 3/10Cibola High SchoolGrades: 9-12Distance: 2.1 mi
Schools provided by the listing agent
- Elementary: Sierra Vista
- Middle: James Monroe
- High: Cibola
Source: SWMLS. This data may not be complete. We recommend contacting the local school district to confirm school assignments for this home.
Get a cash offer in 3 minutes
Find out how much your home could sell for in as little as 3 minutes with a no-obligation cash offer.
Estimated market value
$574,100
Get a cash offer in 3 minutes
Find out how much your home could sell for in as little as 3 minutes with a no-obligation cash offer.
Estimated market value
$574,100


