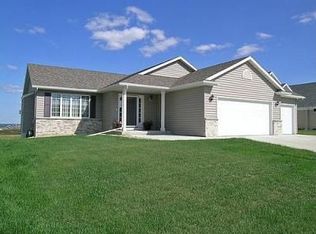Closed
$505,000
5116 Manor Brook Dr NW, Rochester, MN 55901
4beds
2,947sqft
Single Family Residence
Built in 2016
10,454.4 Square Feet Lot
$532,100 Zestimate®
$171/sqft
$3,108 Estimated rent
Home value
$532,100
Estimated sales range
Not available
$3,108/mo
Zestimate® history
Loading...
Owner options
Explore your selling options
What's special
You will be pleased with this exceptional, like-new, fully finished 2-story home nestled in the desirable West Park neighborhood! Boasting an open concept design perfect for modern living, this residence features gleaming granite countertops, a cozy gas fireplace in the inviting living room, and a coveted 3-stall garage. Enjoy the convenience of the main floor laundry and unwind on the covered deck overlooking the fenced-in backyard! Upstairs, retreat to the spacious primary suite with a private full bath and a suitable spaced walk-in closet. Two additional bedrooms on the upper level offer ample space for all. The walk-out basement extends your living space with a comfortable family room, an additional bedroom and bathroom, all flowing seamlessly to the backyard. Location is of prime importance, and this home delivers! Just 3.8 miles from the Mayo Clinic Campus in downtown Rochester, 3.2 miles from Cascade Lake Park, and a mere 3.5 miles to a vibrant array of dining, shopping, and entertainment options. This is the perfect mix of comfort, convenience, and style – don't miss your chance to make it your own! A pre-market inspection report is available upon request.
Zillow last checked: 8 hours ago
Listing updated: June 25, 2025 at 10:19am
Listed by:
Adam Howell 507-990-3433,
Coldwell Banker Realty
Bought with:
Ruth Bittner
Bridge Realty, LLC
Source: NorthstarMLS as distributed by MLS GRID,MLS#: 6724695
Facts & features
Interior
Bedrooms & bathrooms
- Bedrooms: 4
- Bathrooms: 4
- Full bathrooms: 3
- 1/2 bathrooms: 1
Bedroom 1
- Level: Upper
- Area: 222.06 Square Feet
- Dimensions: 12'9x17'5
Bedroom 2
- Level: Upper
- Area: 145.44 Square Feet
- Dimensions: 12'10x11'4
Bedroom 3
- Level: Upper
- Area: 176.46 Square Feet
- Dimensions: 12'10x13'9
Bedroom 4
- Level: Lower
- Area: 179.67 Square Feet
- Dimensions: 12'10x14
Bathroom
- Level: Main
- Area: 25.42 Square Feet
- Dimensions: 5'1x5
Bathroom
- Level: Upper
- Area: 71.69 Square Feet
- Dimensions: 7'9x9'3
Bathroom
- Level: Upper
- Area: 72.19 Square Feet
- Dimensions: 7'8x9'5
Bathroom
- Level: Lower
- Area: 85 Square Feet
- Dimensions: 12'9x6'8
Deck
- Level: Main
Dining room
- Level: Main
Family room
- Level: Lower
- Area: 614.19 Square Feet
- Dimensions: 23'3x26'5
Foyer
- Level: Main
- Area: 125.61 Square Feet
- Dimensions: 12'8x9'11
Kitchen
- Level: Main
- Area: 737.96 Square Feet
- Dimensions: 33'2x22'3
Laundry
- Level: Main
- Area: 93.5 Square Feet
- Dimensions: 12'9x7'4
Living room
- Level: Main
- Area: 737.96 Square Feet
- Dimensions: 33'2x22'3
Mud room
- Level: Main
- Area: 93.5 Square Feet
- Dimensions: 12'9x7'4
Utility room
- Level: Lower
Walk in closet
- Level: Upper
Heating
- Forced Air
Cooling
- Central Air
Appliances
- Included: Dishwasher, Disposal, Dryer, Gas Water Heater, Microwave, Range, Refrigerator, Washer, Water Softener Owned
Features
- Basement: Block
- Number of fireplaces: 1
- Fireplace features: Gas
Interior area
- Total structure area: 2,947
- Total interior livable area: 2,947 sqft
- Finished area above ground: 1,953
- Finished area below ground: 895
Property
Parking
- Total spaces: 3
- Parking features: Attached, Concrete, Garage Door Opener
- Attached garage spaces: 3
- Has uncovered spaces: Yes
Accessibility
- Accessibility features: None
Features
- Levels: Two
- Stories: 2
- Patio & porch: Covered, Deck
- Fencing: Chain Link,Full
Lot
- Size: 10,454 sqft
- Dimensions: 62 x 41 x 41 x 41 x 105 x 143
Details
- Foundation area: 994
- Parcel number: 743141067016
- Zoning description: Residential-Single Family
Construction
Type & style
- Home type: SingleFamily
- Property subtype: Single Family Residence
Materials
- Brick/Stone, Vinyl Siding, Frame
Condition
- Age of Property: 9
- New construction: No
- Year built: 2016
Utilities & green energy
- Electric: Circuit Breakers
- Gas: Natural Gas
- Sewer: City Sewer/Connected
- Water: City Water/Connected
Community & neighborhood
Location
- Region: Rochester
- Subdivision: West Park
HOA & financial
HOA
- Has HOA: No
Other
Other facts
- Road surface type: Paved
Price history
| Date | Event | Price |
|---|---|---|
| 6/24/2025 | Sold | $505,000-1.9%$171/sqft |
Source: | ||
| 6/6/2025 | Pending sale | $515,000$175/sqft |
Source: | ||
| 5/20/2025 | Listed for sale | $515,000+4%$175/sqft |
Source: | ||
| 5/20/2025 | Listing removed | $495,000$168/sqft |
Source: | ||
| 3/23/2025 | Pending sale | $495,000$168/sqft |
Source: | ||
Public tax history
| Year | Property taxes | Tax assessment |
|---|---|---|
| 2025 | $6,278 +9.6% | $474,200 +5.9% |
| 2024 | $5,726 | $447,900 -1.5% |
| 2023 | -- | $454,600 -3.1% |
Find assessor info on the county website
Neighborhood: Manor Park
Nearby schools
GreatSchools rating
- 6/10Bishop Elementary SchoolGrades: PK-5Distance: 1.2 mi
- 5/10John Marshall Senior High SchoolGrades: 8-12Distance: 2.9 mi
- 5/10John Adams Middle SchoolGrades: 6-8Distance: 3.4 mi
Schools provided by the listing agent
- Elementary: Harriet Bishop
- Middle: John Adams
- High: John Marshall
Source: NorthstarMLS as distributed by MLS GRID. This data may not be complete. We recommend contacting the local school district to confirm school assignments for this home.
Get a cash offer in 3 minutes
Find out how much your home could sell for in as little as 3 minutes with a no-obligation cash offer.
Estimated market value$532,100
Get a cash offer in 3 minutes
Find out how much your home could sell for in as little as 3 minutes with a no-obligation cash offer.
Estimated market value
$532,100
