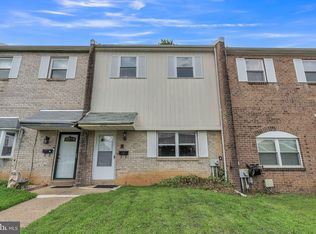Sold for $372,500
$372,500
5116 Leeward Rd, Bensalem, PA 19020
4beds
2,204sqft
Townhouse
Built in 1973
5,600 Square Feet Lot
$385,800 Zestimate®
$169/sqft
$3,188 Estimated rent
Home value
$385,800
$359,000 - $417,000
$3,188/mo
Zestimate® history
Loading...
Owner options
Explore your selling options
What's special
Welcome to 5116 Leeward Road! This large end unit has undergone a makeover and is ready for new owners. Enter through the front door and notice the brand new LVP landing and to your left is a large bonus room with closet, ideal for a playroom or home office, with brand new neutral carpet that continues throughout the entire first floor. Straight ahead and to the right are the stairs leading to the second floor and a large size family room with windows, allowing in wonderful natural light, side door for additional outside access and side by side closet for additional storage. As you continue through the family room you enter the dining room that opens to the lovely, updated kitchen with new modern navy cabinets, granite countertops and new LVP floors. There is an updated powder room on the first floor with LVP floors, a new toilet & vanity along with a separate laundry room. Rounding out the first floor is a large, back room complete with new light fixture and sliding glass doors that go out to the fenced back yard with patio & above ground pool. The pool has been cleaned, power washed and has a newer lining and pump. Upstairs has brand new wall to wall carpet throughout. You will find a very large primary bedroom with two side-by-side closets, ceiling fan, windows allowing in the natural light and separate vanity and storage shelves next to the bathroom. The ensuite bathroom features tile floor, vanity and a handicap accessible tub/shower. There are three additional nice-sized bedrooms and an additional bonus room that can be used as a large walk-in closet or office. The guest bathroom features a tile floor, newer vanity and tub/shower combination. Schedule your appointment today! This one will not last! ***WE ARE IN RECEIPT OF MULTIPLE OFFERS AND SETTING AN OFFER DEADLINE OF MONDAY 8/19 AT 12PM NOON. PLEASE SEND HIGHEST & BEST.
Zillow last checked: 8 hours ago
Listing updated: September 23, 2024 at 06:01pm
Listed by:
Rayme Rempfer 302-373-8058,
BHHS Fox & Roach-Media,
Listing Team: Vince May Team, Co-Listing Team: Vince May Team,Co-Listing Agent: Vincent May 610-656-6049,
BHHS Fox & Roach-Media
Bought with:
Hardik Chiniwala, RS320181
Keller Williams Real Estate-Langhorne
Source: Bright MLS,MLS#: PABU2077330
Facts & features
Interior
Bedrooms & bathrooms
- Bedrooms: 4
- Bathrooms: 3
- Full bathrooms: 2
- 1/2 bathrooms: 1
- Main level bathrooms: 1
Basement
- Area: 0
Heating
- Forced Air, Electric
Cooling
- Central Air, Electric
Appliances
- Included: Electric Water Heater
- Laundry: Lower Level
Features
- Attic, Ceiling Fan(s), Combination Dining/Living, Dining Area, Family Room Off Kitchen, Eat-in Kitchen, Primary Bath(s), Bathroom - Tub Shower
- Flooring: Carpet, Luxury Vinyl, Ceramic Tile
- Windows: Replacement
- Has basement: No
- Has fireplace: No
Interior area
- Total structure area: 2,204
- Total interior livable area: 2,204 sqft
- Finished area above ground: 2,204
- Finished area below ground: 0
Property
Parking
- Parking features: Parking Lot
Accessibility
- Accessibility features: Other Bath Mod
Features
- Levels: Two
- Stories: 2
- Has private pool: Yes
- Pool features: Above Ground, Private
Lot
- Size: 5,600 sqft
- Dimensions: 56.00 x 100.00
Details
- Additional structures: Above Grade, Below Grade
- Parcel number: 02074204
- Zoning: R3
- Special conditions: Standard
Construction
Type & style
- Home type: Townhouse
- Architectural style: Colonial
- Property subtype: Townhouse
Materials
- Mixed
- Foundation: Slab
- Roof: Shingle
Condition
- Very Good
- New construction: No
- Year built: 1973
- Major remodel year: 2024
Utilities & green energy
- Electric: 200+ Amp Service
- Sewer: Public Sewer
- Water: Public
Community & neighborhood
Location
- Region: Bensalem
- Subdivision: Coves
- Municipality: BENSALEM TWP
Other
Other facts
- Listing agreement: Exclusive Right To Sell
- Listing terms: Cash,Contract,Conventional,FHA,VA Loan
- Ownership: Fee Simple
Price history
| Date | Event | Price |
|---|---|---|
| 9/16/2024 | Sold | $372,500+6.5%$169/sqft |
Source: | ||
| 8/20/2024 | Pending sale | $349,900$159/sqft |
Source: | ||
| 8/16/2024 | Listed for sale | $349,900$159/sqft |
Source: | ||
Public tax history
| Year | Property taxes | Tax assessment |
|---|---|---|
| 2025 | $4,514 | $19,840 |
| 2024 | $4,514 +7.3% | $19,840 |
| 2023 | $4,209 +0.6% | $19,840 |
Find assessor info on the county website
Neighborhood: 19020
Nearby schools
GreatSchools rating
- 6/10Russell C Struble El SchoolGrades: K-6Distance: 1.1 mi
- 5/10Cecelia Snyder Middle SchoolGrades: 7-8Distance: 1.9 mi
- 5/10Bensalem Twp High SchoolGrades: 9-12Distance: 1.2 mi
Schools provided by the listing agent
- District: Bensalem Township
Source: Bright MLS. This data may not be complete. We recommend contacting the local school district to confirm school assignments for this home.

Get pre-qualified for a loan
At Zillow Home Loans, we can pre-qualify you in as little as 5 minutes with no impact to your credit score.An equal housing lender. NMLS #10287.
