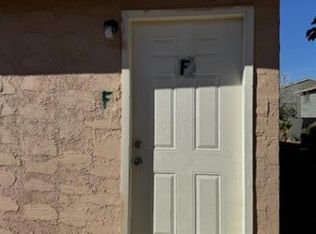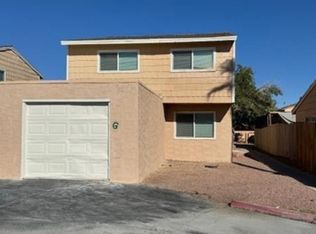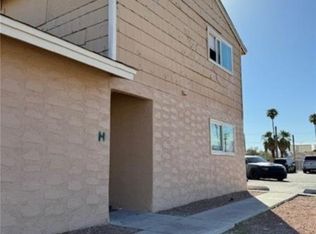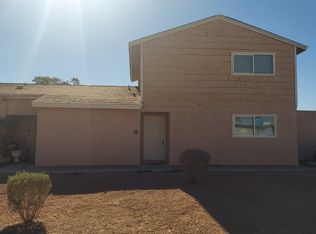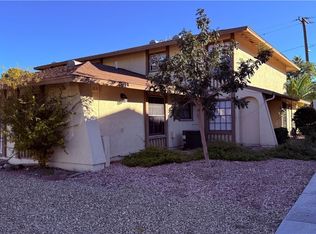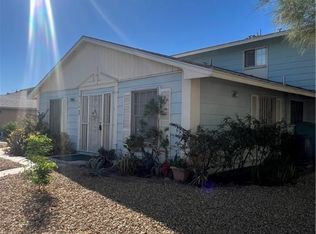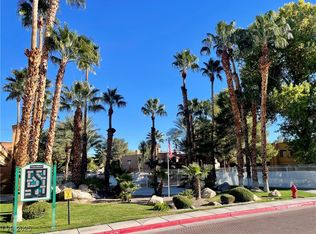REDUCED!!! Newly remodeled 1 bedroom unit (1 of 4) ready for you or your best tenants. OWC considered (see below) for this great property for the right buyer. Attached garage and the best parking in the community. Wonderfully located between UNLV and Harry Reid, close to the strip (but not too close). 6 months free professional property management for buyer. **Seller is offering interest rate buy down starting at 4.99% on approved credit and/or up to 3% in a closing cost credit with Seller's preferred Lender Tony Jarrous at Barrett Financial. All offers MUST be accompanied with a pre-approval letter from Tony in order for the offer to be considered by the seller. Title started with Leslie Clark at Fidelity National Title ***Buyer and Buyer's agent to verify all info.**THANK YOU FOR SHOWING**
Active
$199,900
5116 Gray Ln #E, Las Vegas, NV 89119
1beds
716sqft
Est.:
Condominium
Built in 1977
-- sqft lot
$-- Zestimate®
$279/sqft
$240/mo HOA
What's special
- 432 days |
- 26 |
- 0 |
Zillow last checked: 8 hours ago
Listing updated: February 14, 2025 at 02:22pm
Listed by:
Jay C. Rosen B.0166201 702-858-3630,
Since 1917 Realty
Source: LVR,MLS#: 2624326 Originating MLS: Greater Las Vegas Association of Realtors Inc
Originating MLS: Greater Las Vegas Association of Realtors Inc
Tour with a local agent
Facts & features
Interior
Bedrooms & bathrooms
- Bedrooms: 1
- Bathrooms: 1
- Full bathrooms: 1
Primary bedroom
- Description: Closet
- Dimensions: 13x14
Dining room
- Description: Dining Area
- Dimensions: 9x10
Kitchen
- Description: Man Made Woodor Laminate Flooring
Living room
- Description: Front
- Dimensions: 13x13
Heating
- Central, Electric
Cooling
- Central Air, Electric
Appliances
- Included: Electric Range, Refrigerator
- Laundry: Electric Dryer Hookup, Main Level
Features
- Bedroom on Main Level, Primary Downstairs, Window Treatments
- Flooring: Linoleum, Vinyl
- Windows: Blinds
- Has fireplace: No
Interior area
- Total structure area: 716
- Total interior livable area: 716 sqft
Property
Parking
- Total spaces: 1
- Parking features: Attached, Garage, Private
- Attached garage spaces: 1
Features
- Stories: 1
- Exterior features: None
- Pool features: Community
- Fencing: Block,Full
Lot
- Features: Landscaped, None
Details
- Parcel number: 16227611165
- Zoning description: Multi-Family
- Horse amenities: None
Construction
Type & style
- Home type: Condo
- Architectural style: One Story,Two Story
- Property subtype: Condominium
- Attached to another structure: Yes
Materials
- Roof: Composition,Shingle
Condition
- Resale
- Year built: 1977
Utilities & green energy
- Electric: Photovoltaics None
- Sewer: Public Sewer
- Water: Public
- Utilities for property: Electricity Available
Community & HOA
Community
- Features: Pool
- Subdivision: Century Garden Sub Amd
HOA
- Has HOA: Yes
- Amenities included: Clubhouse, Gated, Pool, Guard
- Services included: Water
- HOA fee: $240 monthly
- HOA name: Parkway Villas
- HOA phone: 702-433-0149
Location
- Region: Las Vegas
Financial & listing details
- Price per square foot: $279/sqft
- Annual tax amount: $269
- Date on market: 10/9/2024
- Listing agreement: Exclusive Right To Sell
- Listing terms: Cash,Conventional,1031 Exchange,Lease Option,VA Loan
- Electric utility on property: Yes
Estimated market value
Not available
Estimated sales range
Not available
$1,027/mo
Price history
Price history
| Date | Event | Price |
|---|---|---|
| 2/14/2025 | Price change | $199,900-4.8%$279/sqft |
Source: | ||
| 1/2/2025 | Listing removed | $1,025$1/sqft |
Source: Zillow Rentals Report a problem | ||
| 11/23/2024 | Listed for rent | $1,025$1/sqft |
Source: Zillow Rentals Report a problem | ||
| 10/10/2024 | Listed for sale | $210,000+40.1%$293/sqft |
Source: | ||
| 9/30/2024 | Listing removed | $149,900$209/sqft |
Source: | ||
Public tax history
Public tax history
Tax history is unavailable.BuyAbility℠ payment
Est. payment
$1,163/mo
Principal & interest
$775
HOA Fees
$240
Other costs
$148
Climate risks
Neighborhood: Paradise
Nearby schools
GreatSchools rating
- 4/10Gene Ward Elementary SchoolGrades: PK-5Distance: 0.5 mi
- 5/10Helen C Cannon Junior High SchoolGrades: 6-8Distance: 1.7 mi
- 4/10Del Sol High SchoolGrades: 9-12Distance: 2.1 mi
Schools provided by the listing agent
- Elementary: Ward, Gene,Ward, Gene
- Middle: Cannon Helen C.
- High: Del Sol HS
Source: LVR. This data may not be complete. We recommend contacting the local school district to confirm school assignments for this home.
- Loading
- Loading
