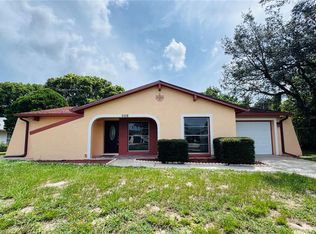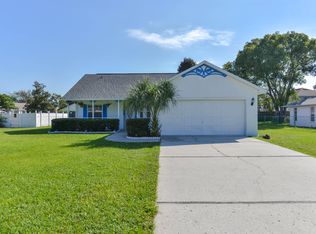Hurry if you are in the market for a Super Clean 2/2/2. Over 1500 living sq. ft. It comes with a Bonus Room and Vinyl Enclosed back Florida Room that opens up to the Great Room.. TIle throughout the entire home except for bedroom. Inside Laundry, Fenced Back Yard. 2 car garage with Screen. Roof was put on in 2007. Kitchen has a side by side refrigerator, dishwasher,range hood and eat in kitchen with Bar area that overlooks the backyard. In the Heart of Spring Hill close to shopping and Fine Dining. 45 Mins from Tampa Airport and Museums. Great for a first time home buyer or vacation home. Some furniture may also be available for sale along with the home.
This property is off market, which means it's not currently listed for sale or rent on Zillow. This may be different from what's available on other websites or public sources.

