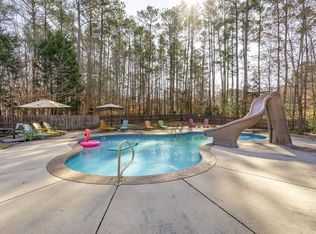Beautifully Updated from Top to Bottom! Fresh Paint, New Carpet, Updated Lighting & more! All Formals & 1st Flr Guest Suite. Gourmet Kitchen w. new Granite & SS Appl, generous brkfst bar. Family Rm w. central fp & wall of windows. Owner's Retreat has WIC & lovely spa-like Bath w. freshly painted cabs, framed mirrors, jetted tub, sep shwr. Good-sized BRs, great Bonus w. rear stairs. Don't miss huge unfin attic! No City Taxes. Rear Deck o'looks private fenced yard. Nearly an acre flat lot. What a Gem!
This property is off market, which means it's not currently listed for sale or rent on Zillow. This may be different from what's available on other websites or public sources.
