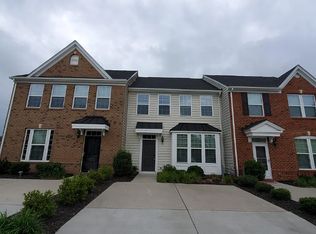Welcome to this stunning 3-bedroom, 2.5-bathroom rental home in the desirable Chester, VA area! This beautifully designed residence features luxury wood-like flooring throughout the first floor, creating an elegant and inviting atmosphere. The open floor plan seamlessly connects the living, dining, and kitchen areasperfect for entertaining or everyday living.
The gourmet kitchen is a chef's dream, complete with granite countertops, a spacious island, upgraded cabinetry, and stainless steel appliances. Upstairs, you'll find a spacious primary suite along with two additional bedrooms, providing plenty of space for family or guests.
Outside, enjoy the convenience of a paved driveway and garage, offering ample parking for multiple vehicles. The HOA fees are covered by the owner, adding extra value to this fantastic rental opportunity.
Don't miss the chance to make this luxury Chester home yours! Contact us today to schedule a viewing.
-
Disclosure: All Hylton & Company residents are enrolled in the Resident Benefits Package (RBP) for $50/month which includes HVAC air filter delivery (for applicable properties), credit building to help boost your credit score with timely rent payments, $1M Identity Protection, our best-in-class resident rewards program, renters' insurance and much more! More details upon application. This fee is already included on the rent.
-
Lease term: 24 months.
Pet policy: No pets.
House for rent
$2,400/mo
5116 Berkley Mill Dr, Chester, VA 23831
3beds
1,855sqft
Price is base rent and doesn't include required fees.
Single family residence
Available now
No pets
-- A/C
-- Laundry
-- Parking
-- Heating
What's special
- 44 days
- on Zillow |
- -- |
- -- |
Travel times

Earn cash toward a down payment
Earn up to $2,000 in rewards, just for renting with Zillow.
Facts & features
Interior
Bedrooms & bathrooms
- Bedrooms: 3
- Bathrooms: 3
- Full bathrooms: 2
- 1/2 bathrooms: 1
Appliances
- Included: Dishwasher, Disposal, Microwave, Refrigerator, WD Hookup
Features
- WD Hookup
Interior area
- Total interior livable area: 1,855 sqft
Property
Parking
- Details: Contact manager
Features
- Exterior features: stove/range
Details
- Parcel number: 784654969800000
Construction
Type & style
- Home type: SingleFamily
- Property subtype: Single Family Residence
Community & HOA
Location
- Region: Chester
Financial & listing details
- Lease term: Contact For Details
Price history
| Date | Event | Price |
|---|---|---|
| 4/17/2025 | Listed for rent | $2,400$1/sqft |
Source: Zillow Rentals | ||
| 8/21/2020 | Sold | $259,990+0.6%$140/sqft |
Source: Public Record | ||
| 8/3/2018 | Listing removed | $258,490$139/sqft |
Source: ERA Woody Hogg & Assoc. #1716254 | ||
| 2/8/2018 | Listed for sale | $258,490$139/sqft |
Source: ERA Woody Hogg & Assoc. #1716254 | ||
![[object Object]](https://photos.zillowstatic.com/fp/45d6254ad3312a8f335bfcda3bd37e90-p_i.jpg)
