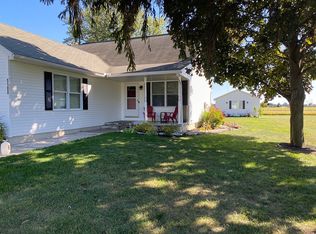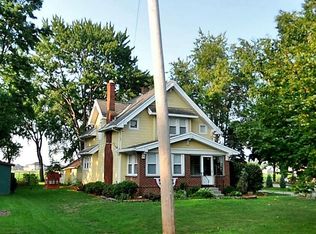Sold for $255,000 on 11/21/23
$255,000
5116 Bay Shore Rd, Oregon, OH 43616
4beds
1,704sqft
Single Family Residence
Built in 1964
0.41 Acres Lot
$281,200 Zestimate®
$150/sqft
$1,860 Estimated rent
Home value
$281,200
$267,000 - $295,000
$1,860/mo
Zestimate® history
Loading...
Owner options
Explore your selling options
What's special
You will love the space this home offers! Over 1,000 add'l finished living area in bsmt. Primary bdrm & full bath are on main flr. Kitch is updated & offers SS appliances. Liv Rm & Dinrm are bright & open w/original hardwd flrs & FP. Bsmt is professional finished & offers extra living space & storage. 2 bdrms upstairs & another full bath. This lot sits on almost half an acre. Private yard w/no rear neighbors, lots of trees, & fire pit to enjoy. Lg garage had a bonus attached man cave/she shed. The add'l space is heated, fully finished & wired, ready for you to start enjoying the football game!
Zillow last checked: 8 hours ago
Listing updated: October 13, 2025 at 11:56pm
Listed by:
Emily Bailey 419-304-8816,
The Danberry Co.
Bought with:
Terrance Miller, 2015005736
Howard Hanna
Source: NORIS,MLS#: 6106910
Facts & features
Interior
Bedrooms & bathrooms
- Bedrooms: 4
- Bathrooms: 2
- Full bathrooms: 2
Primary bedroom
- Level: Main
- Dimensions: 12 x 11
Bedroom 2
- Level: Upper
- Dimensions: 12 x 12
Bedroom 3
- Level: Upper
- Dimensions: 12 x 12
Bedroom 4
- Level: Lower
- Dimensions: 15 x 13
Den
- Level: Main
- Dimensions: 23 x 8
Dining room
- Level: Main
- Dimensions: 12 x 9
Family room
- Level: Lower
- Dimensions: 15 x 12
Kitchen
- Level: Main
- Dimensions: 23 x 8
Living room
- Features: Cove Ceiling(s), Fireplace
- Level: Main
- Dimensions: 16 x 15
Heating
- Forced Air, Natural Gas
Cooling
- Central Air
Appliances
- Included: Dishwasher, Microwave, Water Heater, Refrigerator
Features
- Cove Ceiling(s)
- Flooring: Tile, Wood, Laminate
- Basement: Full
- Has fireplace: Yes
- Fireplace features: Living Room
Interior area
- Total structure area: 1,704
- Total interior livable area: 1,704 sqft
Property
Parking
- Total spaces: 3.5
- Parking features: Concrete, Detached Garage, Driveway
- Garage spaces: 3.5
- Has uncovered spaces: Yes
Features
- Levels: One and One Half
Lot
- Size: 0.41 Acres
- Dimensions: 17,947
Details
- Additional structures: Shed(s)
- Parcel number: 4401929
- Other equipment: DC Well Pump
Construction
Type & style
- Home type: SingleFamily
- Architectural style: Cape Cod
- Property subtype: Single Family Residence
Materials
- Brick
- Roof: Shingle
Condition
- Year built: 1964
Utilities & green energy
- Electric: Circuit Breakers
- Sewer: Sanitary Sewer
- Water: Public
Community & neighborhood
Location
- Region: Oregon
Other
Other facts
- Listing terms: Cash,Conventional,FHA,VA Loan
Price history
| Date | Event | Price |
|---|---|---|
| 11/21/2023 | Sold | $255,000+32.1%$150/sqft |
Source: NORIS #6106910 | ||
| 8/30/2019 | Sold | $193,000-3.5%$113/sqft |
Source: NORIS #6042471 | ||
| 7/31/2019 | Pending sale | $199,900$117/sqft |
Source: RE/MAX Preferred Associates #6042471 | ||
| 7/25/2019 | Listed for sale | $199,900+50.3%$117/sqft |
Source: RE/MAX Preferred Associates #6042471 | ||
| 6/5/2003 | Sold | $133,000$78/sqft |
Source: Public Record | ||
Public tax history
| Year | Property taxes | Tax assessment |
|---|---|---|
| 2024 | $3,445 +13.9% | $72,940 +33.8% |
| 2023 | $3,023 -0.7% | $54,495 |
| 2022 | $3,046 -0.8% | $54,495 |
Find assessor info on the county website
Neighborhood: 43616
Nearby schools
GreatSchools rating
- 7/10Eisenhower Intermediate SchoolGrades: 5-8Distance: 4.2 mi
- 6/10Clay High SchoolGrades: 9-12Distance: 2.5 mi
- 3/10Fassett Middle SchoolGrades: 7-8Distance: 3.9 mi
Schools provided by the listing agent
- Elementary: Jerusalem
- High: Clay
Source: NORIS. This data may not be complete. We recommend contacting the local school district to confirm school assignments for this home.

Get pre-qualified for a loan
At Zillow Home Loans, we can pre-qualify you in as little as 5 minutes with no impact to your credit score.An equal housing lender. NMLS #10287.
Sell for more on Zillow
Get a free Zillow Showcase℠ listing and you could sell for .
$281,200
2% more+ $5,624
With Zillow Showcase(estimated)
$286,824
