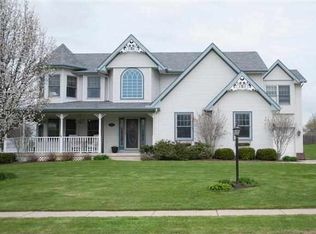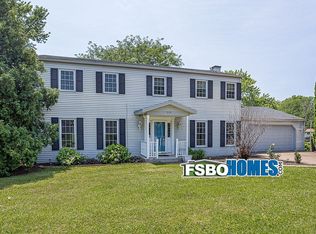Sold for $400,000
$400,000
5115 White Post Rd, Bettendorf, IA 52722
3beds
2,951sqft
Single Family Residence, Residential
Built in 1976
0.44 Acres Lot
$422,700 Zestimate®
$136/sqft
$2,776 Estimated rent
Home value
$422,700
$402,000 - $444,000
$2,776/mo
Zestimate® history
Loading...
Owner options
Explore your selling options
What's special
Remarkable and move in ready 2 story home on .44 acres across from Friendship Park! What a beautiful home and you won't want to miss it! As you walk up to the front door, you'll be smitten with the pretty landscaping and upon walking into the large front foyer you'll notice the bright light the space offers from all the windows! The large living room overlooks the beautiful yard, including the green space located next to this home that will never be built on, so you feel like you're living on the outskirts of town with the surrounding trees and wildlife. It's so beautiful! Offering 3 bedrooms, 4 bathrooms, a finished walk-out basement with wet bar, a deck off the back of the house, a 5 year old roof, new garage doors only a couple of years old, blown in insulation, HVAC was done 2010-11, a lower attached shed perfect for outdoor storage, and a lot of replacement windows throughout the home. This is it! It's a must see!
Zillow last checked: 8 hours ago
Listing updated: August 10, 2023 at 01:01pm
Listed by:
Stephanie Kauzlarich Cell:563-370-3395,
eXp Realty
Bought with:
Jaclyn Mayse, 475.168849/S66950000
eXp Realty
Source: RMLS Alliance,MLS#: QC4244048 Originating MLS: Quad City Area Realtor Association
Originating MLS: Quad City Area Realtor Association

Facts & features
Interior
Bedrooms & bathrooms
- Bedrooms: 3
- Bathrooms: 4
- Full bathrooms: 2
- 1/2 bathrooms: 2
Bedroom 1
- Level: Upper
- Dimensions: 16ft 1in x 13ft 4in
Bedroom 2
- Level: Upper
- Dimensions: 13ft 4in x 17ft 11in
Bedroom 3
- Level: Upper
- Dimensions: 11ft 5in x 13ft 5in
Other
- Level: Main
- Dimensions: 11ft 0in x 13ft 6in
Other
- Level: Main
- Dimensions: 13ft 11in x 19ft 2in
Other
- Area: 816
Additional room
- Description: Attached Shed
- Level: Basement
- Dimensions: 18ft 5in x 14ft 0in
Additional room 2
- Description: 3 Season Rm
- Level: Main
- Dimensions: 11ft 6in x 13ft 4in
Family room
- Level: Basement
- Dimensions: 13ft 0in x 17ft 6in
Kitchen
- Level: Main
- Dimensions: 13ft 0in x 15ft 2in
Laundry
- Level: Basement
- Dimensions: 10ft 1in x 10ft 1in
Living room
- Level: Main
- Dimensions: 25ft 0in x 13ft 4in
Main level
- Area: 1194
Recreation room
- Level: Basement
- Dimensions: 23ft 8in x 13ft 0in
Upper level
- Area: 941
Heating
- Forced Air
Cooling
- Central Air
Appliances
- Included: Dishwasher, Disposal, Microwave, Range, Water Softener Owned, Gas Water Heater
Features
- Wet Bar
- Basement: Finished,Full
- Number of fireplaces: 1
- Fireplace features: Den, Gas Log
Interior area
- Total structure area: 2,135
- Total interior livable area: 2,951 sqft
Property
Parking
- Total spaces: 2
- Parking features: Attached
- Attached garage spaces: 2
- Details: Number Of Garage Remotes: 2
Features
- Levels: Two
- Patio & porch: Deck, Patio
Lot
- Size: 0.44 Acres
- Dimensions: 99 x 174 x 110 x 167 x 12
- Features: Level, Sloped
Details
- Additional structures: Shed(s)
- Parcel number: 8411533D4
Construction
Type & style
- Home type: SingleFamily
- Property subtype: Single Family Residence, Residential
Materials
- Frame, Vinyl Siding
- Roof: Shingle
Condition
- New construction: No
- Year built: 1976
Utilities & green energy
- Sewer: Public Sewer
- Water: Public
Community & neighborhood
Location
- Region: Bettendorf
- Subdivision: Surrey Heights
Other
Other facts
- Road surface type: Paved
Price history
| Date | Event | Price |
|---|---|---|
| 8/10/2023 | Sold | $400,000+2.6%$136/sqft |
Source: | ||
| 6/30/2023 | Pending sale | $389,900$132/sqft |
Source: | ||
| 6/28/2023 | Listed for sale | $389,900+76.4%$132/sqft |
Source: | ||
| 11/27/2012 | Sold | $221,000-3.9%$75/sqft |
Source: | ||
| 9/29/2012 | Listed for sale | $229,900+11.6%$78/sqft |
Source: Mel Fosterco inc of Iowa #4137977 Report a problem | ||
Public tax history
| Year | Property taxes | Tax assessment |
|---|---|---|
| 2024 | $4,882 -0.3% | $365,600 +13.3% |
| 2023 | $4,896 +1% | $322,700 +19.9% |
| 2022 | $4,848 +2.7% | $269,150 |
Find assessor info on the county website
Neighborhood: 52722
Nearby schools
GreatSchools rating
- 10/10Pleasant View Elementary SchoolGrades: K-6Distance: 1 mi
- 6/10Pleasant Valley Junior High SchoolGrades: 7-8Distance: 4.1 mi
- 9/10Pleasant Valley High SchoolGrades: 9-12Distance: 1.4 mi
Schools provided by the listing agent
- Middle: Pleasant Valley
- High: Pleasant Valley
Source: RMLS Alliance. This data may not be complete. We recommend contacting the local school district to confirm school assignments for this home.

Get pre-qualified for a loan
At Zillow Home Loans, we can pre-qualify you in as little as 5 minutes with no impact to your credit score.An equal housing lender. NMLS #10287.

