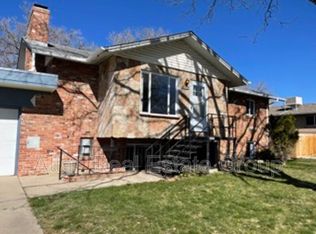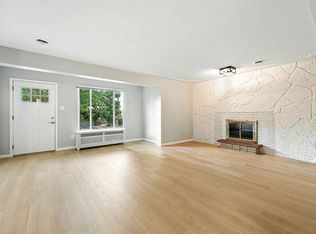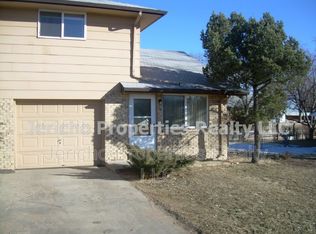Sold for $600,000 on 09/15/23
$600,000
5115 Swadley Street, Wheat Ridge, CO 80033
4beds
1,738sqft
Single Family Residence
Built in 1961
8,886 Square Feet Lot
$614,000 Zestimate®
$345/sqft
$2,896 Estimated rent
Home value
$614,000
$583,000 - $645,000
$2,896/mo
Zestimate® history
Loading...
Owner options
Explore your selling options
What's special
This is a beautifully maintained home that sits on a quiet tree lined street with a very convenient location.
You will be steps a way from the light-rail station, that will take you only minutes to get to Old Town Arvada, and quick trip to Downtown Denver. Great for outdoor enthusiast wanting to ski the winter and hike the summer with quick easy access to I-70. You will be in close proximity to the new Lutheran Hospital. Nestled in Wheat Ridge, Colorado this home offers a suburban oasis with an easy access to urban lifestyle.
Featuring 4 bedrooms, 2 bathrooms, pristine hard wood floors, granite counters, two living spaces, washer and dryer included, extended garage, brand new outdoor siding and exterior paint.
Step outside to a vast professionally landscaped backyard that has been that beckons you to create lasting memories. Raised water trough garden beds, chicken coop, beautiful pergola. Enjoy summer barbecues, host garden parties, or simply relax on the patio, soaking it all in.
Zillow last checked: 8 hours ago
Listing updated: September 18, 2023 at 01:18pm
Listed by:
Jennifer Scott 720-299-2673 jrscotthomes@gmail.com,
eXp Realty, LLC
Bought with:
Shelle Pennington, 40029156
Addison & Maxwell
Source: REcolorado,MLS#: 3113709
Facts & features
Interior
Bedrooms & bathrooms
- Bedrooms: 4
- Bathrooms: 2
- Full bathrooms: 1
- 3/4 bathrooms: 1
Primary bedroom
- Level: Upper
- Area: 169 Square Feet
- Dimensions: 13 x 13
Bedroom
- Level: Upper
- Area: 156 Square Feet
- Dimensions: 12 x 13
Bedroom
- Level: Upper
- Area: 110 Square Feet
- Dimensions: 10 x 11
Bedroom
- Level: Lower
- Area: 150 Square Feet
- Dimensions: 10 x 15
Bathroom
- Level: Upper
- Area: 40 Square Feet
- Dimensions: 5 x 8
Bathroom
- Level: Lower
- Area: 40 Square Feet
- Dimensions: 5 x 8
Dining room
- Level: Main
- Area: 90 Square Feet
- Dimensions: 9 x 10
Family room
- Level: Main
- Area: 286 Square Feet
- Dimensions: 13 x 22
Great room
- Level: Lower
- Area: 198 Square Feet
- Dimensions: 11 x 18
Kitchen
- Level: Main
- Area: 144 Square Feet
- Dimensions: 8 x 18
Laundry
- Level: Lower
- Area: 48 Square Feet
- Dimensions: 6 x 8
Heating
- Baseboard, Natural Gas
Cooling
- Evaporative Cooling
Appliances
- Included: Dishwasher, Disposal, Dryer, Microwave, Oven, Range, Refrigerator, Washer
- Laundry: In Unit
Features
- Ceiling Fan(s), Granite Counters, Pantry
- Flooring: Carpet, Wood
- Windows: Double Pane Windows
- Basement: Daylight,Finished,Full
Interior area
- Total structure area: 1,738
- Total interior livable area: 1,738 sqft
- Finished area above ground: 1,738
- Finished area below ground: 0
Property
Parking
- Total spaces: 2
- Parking features: Oversized
- Attached garage spaces: 2
Features
- Levels: Tri-Level
- Exterior features: Garden, Private Yard
- Fencing: Full
Lot
- Size: 8,886 sqft
- Features: Near Public Transit, Sprinklers In Front, Sprinklers In Rear
Details
- Parcel number: 043843
- Special conditions: Standard
Construction
Type & style
- Home type: SingleFamily
- Property subtype: Single Family Residence
Materials
- Brick, Frame, Wood Siding
- Foundation: Slab
- Roof: Composition
Condition
- Year built: 1961
Utilities & green energy
- Sewer: Public Sewer
- Water: Well
Community & neighborhood
Location
- Region: Wheat Ridge
- Subdivision: Vista Ridge
Other
Other facts
- Listing terms: 1031 Exchange,Cash,Conventional,FHA,VA Loan
- Ownership: Individual
Price history
| Date | Event | Price |
|---|---|---|
| 9/15/2023 | Sold | $600,000+55.8%$345/sqft |
Source: | ||
| 11/8/2017 | Sold | $385,000+2.7%$222/sqft |
Source: Public Record | ||
| 10/10/2017 | Pending sale | $375,000$216/sqft |
Source: Denver - North Jeffco #7149989 | ||
| 10/6/2017 | Listed for sale | $375,000+30%$216/sqft |
Source: Denver - North Jeffco #7149989 | ||
| 11/21/2014 | Sold | $288,500-2.2%$166/sqft |
Source: Public Record | ||
Public tax history
| Year | Property taxes | Tax assessment |
|---|---|---|
| 2024 | $3,205 +13.6% | $34,899 |
| 2023 | $2,822 -1.5% | $34,899 +14.7% |
| 2022 | $2,866 +12.6% | $30,426 -2.8% |
Find assessor info on the county website
Neighborhood: 80033
Nearby schools
GreatSchools rating
- 5/10Vanderhoof Elementary SchoolGrades: K-5Distance: 1 mi
- 7/10Drake Junior High SchoolGrades: 6-8Distance: 0.6 mi
- 7/10Arvada West High SchoolGrades: 9-12Distance: 1.4 mi
Schools provided by the listing agent
- Elementary: Vanderhoof
- Middle: Drake
- High: Arvada West
- District: Jefferson County R-1
Source: REcolorado. This data may not be complete. We recommend contacting the local school district to confirm school assignments for this home.
Get a cash offer in 3 minutes
Find out how much your home could sell for in as little as 3 minutes with a no-obligation cash offer.
Estimated market value
$614,000
Get a cash offer in 3 minutes
Find out how much your home could sell for in as little as 3 minutes with a no-obligation cash offer.
Estimated market value
$614,000


