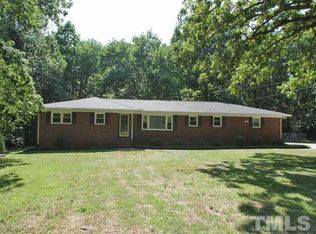Buyer could not perform, back on the market. Live in the country but close to downtown Durham, this beautiful maintained 4Br/3.5Ba brick home built on 3 home sites for a total of 2.46 Acres. The home owners are now making this secluded and lovingly cared for home available for the next owners to enjoy as they have. The home features low maintenance siding of brick and vinyl. upgrades:Windows,Roof, HVAC just painted inside with white cabinets and stainless steel appliances. There is a wired 12x24 shed.
This property is off market, which means it's not currently listed for sale or rent on Zillow. This may be different from what's available on other websites or public sources.
