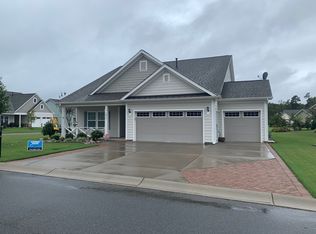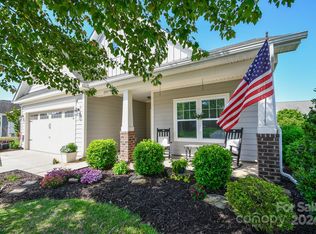Closed
$574,500
5115 Sand Trap Ct, Monroe, NC 28112
4beds
3,199sqft
Single Family Residence
Built in 2015
0.26 Acres Lot
$571,500 Zestimate®
$180/sqft
$2,593 Estimated rent
Home value
$571,500
$537,000 - $612,000
$2,593/mo
Zestimate® history
Loading...
Owner options
Explore your selling options
What's special
This immaculate, move-in-ready home impresses with it's thoughtful design and luxurious touches. Step inside to stunning wood floors, upgraded fixtures, crown molding, and elegant wall details. The gourmet kitchen features Samsung smudge-proof stainless appliances, granite counters, under-cabinet lighting, a deep basin sink, and ceiling beams. Enjoy a coffee nook, pantry, and built-in drop zone for added storage. Relax in the bright four-seasons porch or entertain on the beautifully landscaped paver patio with a built-in grill, firepit, and hot tub. The oversized garage includes an 8-ft extension and 6-ft storage pop-out. Outdoor living continues on the charming covered front porch. Located in Stonebridge Fairways with the prestigious Stonebridge Golf Club, ranked among the Top 100 Courses in the Carolinas, and top-tier amenities including a pool, cabana, tennis, pickleball courts, & fitness center. Don’t miss this incredible opportunity!
Zillow last checked: 8 hours ago
Listing updated: June 11, 2025 at 12:39pm
Listing Provided by:
Eleanor Cornett Eleanor@TheStaceySaulsgroup.com,
Keller Williams Ballantyne Area,
Stacey Sauls,
Keller Williams Ballantyne Area
Bought with:
Aly Carlson
Keller Williams Ballantyne Area
Source: Canopy MLS as distributed by MLS GRID,MLS#: 4239918
Facts & features
Interior
Bedrooms & bathrooms
- Bedrooms: 4
- Bathrooms: 3
- Full bathrooms: 2
- 1/2 bathrooms: 1
Primary bedroom
- Level: Upper
Bedroom s
- Level: Upper
Bedroom s
- Level: Upper
Bedroom s
- Level: Upper
Bathroom half
- Level: Main
Bathroom full
- Level: Upper
Breakfast
- Level: Main
Dining room
- Level: Main
Kitchen
- Level: Main
Laundry
- Level: Upper
Living room
- Level: Main
Other
- Level: Main
Recreation room
- Level: Upper
Other
- Level: Main
Sunroom
- Level: Main
Utility room
- Level: Upper
Heating
- Forced Air, Natural Gas
Cooling
- Ceiling Fan(s), Central Air
Appliances
- Included: Dishwasher, Disposal, Electric Range, Electric Water Heater, Microwave, Refrigerator
- Laundry: Laundry Room, Upper Level
Features
- Attic Other, Drop Zone, Soaking Tub, Pantry, Storage, Walk-In Closet(s)
- Flooring: Carpet, Vinyl, Wood
- Doors: Storm Door(s)
- Has basement: No
- Attic: Other
Interior area
- Total structure area: 3,199
- Total interior livable area: 3,199 sqft
- Finished area above ground: 3,199
- Finished area below ground: 0
Property
Parking
- Total spaces: 2
- Parking features: Driveway, Attached Garage, Garage Faces Front, Garage on Main Level
- Attached garage spaces: 2
- Has uncovered spaces: Yes
Features
- Levels: Two
- Stories: 2
- Patio & porch: Covered, Front Porch, Patio
- Exterior features: Fire Pit, Gas Grill
- Pool features: Community
- Has spa: Yes
- Spa features: Heated
Lot
- Size: 0.26 Acres
Details
- Parcel number: 09417145
- Zoning: AF8
- Special conditions: Standard
Construction
Type & style
- Home type: SingleFamily
- Property subtype: Single Family Residence
Materials
- Cedar Shake, Stone Veneer, Vinyl
- Foundation: Slab
Condition
- New construction: No
- Year built: 2015
Details
- Builder model: Riley
- Builder name: True Homes
Utilities & green energy
- Sewer: County Sewer
- Water: County Water
Community & neighborhood
Community
- Community features: Cabana, Fitness Center, Golf, Sidewalks, Street Lights, Tennis Court(s)
Location
- Region: Monroe
- Subdivision: Stonebridge
HOA & financial
HOA
- Has HOA: Yes
- HOA fee: $736 annually
- Association name: Williams Douglas
- Association phone: 704-347-8900
Other
Other facts
- Listing terms: Cash,Conventional,FHA,VA Loan
- Road surface type: Concrete, Paved
Price history
| Date | Event | Price |
|---|---|---|
| 6/11/2025 | Sold | $574,500-1.3%$180/sqft |
Source: | ||
| 5/4/2025 | Pending sale | $582,000$182/sqft |
Source: | ||
| 4/6/2025 | Listed for sale | $582,000+106.7%$182/sqft |
Source: | ||
| 5/21/2015 | Sold | $281,500$88/sqft |
Source: Public Record | ||
Public tax history
| Year | Property taxes | Tax assessment |
|---|---|---|
| 2025 | $2,654 +18.6% | $551,000 +58.4% |
| 2024 | $2,237 +1.4% | $347,800 |
| 2023 | $2,206 | $347,800 |
Find assessor info on the county website
Neighborhood: 28112
Nearby schools
GreatSchools rating
- 6/10Western Union Elementary SchoolGrades: PK-5Distance: 3.2 mi
- 3/10Parkwood Middle SchoolGrades: 6-8Distance: 2.8 mi
- 8/10Parkwood High SchoolGrades: 9-12Distance: 2.6 mi
Schools provided by the listing agent
- Elementary: Western Union
- Middle: Parkwood
- High: Parkwood
Source: Canopy MLS as distributed by MLS GRID. This data may not be complete. We recommend contacting the local school district to confirm school assignments for this home.
Get a cash offer in 3 minutes
Find out how much your home could sell for in as little as 3 minutes with a no-obligation cash offer.
Estimated market value
$571,500
Get a cash offer in 3 minutes
Find out how much your home could sell for in as little as 3 minutes with a no-obligation cash offer.
Estimated market value
$571,500

