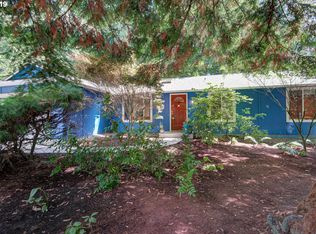Sold
$615,000
5115 SW Alfred St, Portland, OR 97219
4beds
2,160sqft
Residential, Single Family Residence
Built in 1965
8,276.4 Square Feet Lot
$619,000 Zestimate®
$285/sqft
$3,174 Estimated rent
Home value
$619,000
$588,000 - $650,000
$3,174/mo
Zestimate® history
Loading...
Owner options
Explore your selling options
What's special
Spacious home that offers infinite flexibility. Main floor contains a cozy living room with a gas fireplace, as well as an office/bonus room or main floor bedroom with its own exterior entrance. Upstairs are two large bedrooms with beautiful hardwood floors and two additional flex spaces including a large room with built-ins that could also be used as an entertainment room, office or play area. The main floor has been freshly painted, while the exterior was painted and both the roof and AC replaced within the last two years. A separate laundry room with sink and storage helps complete the package, while a 2-car garage, driveway and additional off street parking provide plenty of space for your cars or toys. All of this is set on a large fenced lot with mature trees, waterfall/pond and a covered patio for outdoor entertaining. Conveniently located near Woods Memorial Park hiking trails and Dickenson Park, with easy freeway access North or South on I5. Open Saturday and Sunday 12-2. [Home Energy Score = 3. HES Report at https://rpt.greenbuildingregistry.com/hes/OR10214358]
Zillow last checked: 8 hours ago
Listing updated: May 19, 2023 at 07:15am
Listed by:
Traci Holder 503-975-3950,
Think Real Estate
Bought with:
Kathleen Ross, 201206791
Rainbow Realty NW
Source: RMLS (OR),MLS#: 23553832
Facts & features
Interior
Bedrooms & bathrooms
- Bedrooms: 4
- Bathrooms: 2
- Full bathrooms: 2
- Main level bathrooms: 1
Primary bedroom
- Features: Double Closet, Walkin Closet, Wood Floors
- Level: Upper
- Area: 192
- Dimensions: 12 x 16
Bedroom 2
- Features: Wood Floors
- Level: Upper
- Area: 176
- Dimensions: 16 x 11
Bedroom 3
- Features: Wallto Wall Carpet
- Level: Upper
- Area: 132
- Dimensions: 11 x 12
Bedroom 4
- Features: Exterior Entry, Wallto Wall Carpet
- Level: Main
- Area: 196
- Dimensions: 14 x 14
Dining room
- Features: Wood Floors
- Level: Main
- Area: 187
- Dimensions: 17 x 11
Family room
- Features: Builtin Features, Wallto Wall Carpet
- Level: Upper
- Area: 322
- Dimensions: 14 x 23
Kitchen
- Features: Dishwasher, Island, Microwave, Builtin Oven, Wood Floors
- Level: Main
- Area: 190
- Width: 10
Living room
- Features: Fireplace, Wallto Wall Carpet
- Level: Main
- Area: 336
- Dimensions: 16 x 21
Heating
- Forced Air, Fireplace(s)
Cooling
- Central Air
Appliances
- Included: Built In Oven, Cooktop, Dishwasher, Free-Standing Refrigerator, Microwave, Washer/Dryer, Electric Water Heater
- Laundry: Laundry Room
Features
- Built-in Features, Kitchen Island, Double Closet, Walk-In Closet(s)
- Flooring: Vinyl, Wall to Wall Carpet, Wood
- Windows: Vinyl Frames
- Basement: Crawl Space
- Number of fireplaces: 1
- Fireplace features: Gas
Interior area
- Total structure area: 2,160
- Total interior livable area: 2,160 sqft
Property
Parking
- Total spaces: 2
- Parking features: Driveway, Parking Pad, Garage Door Opener, Attached
- Attached garage spaces: 2
- Has uncovered spaces: Yes
Features
- Stories: 2
- Patio & porch: Covered Patio
- Exterior features: Water Feature, Exterior Entry
- Fencing: Fenced
Lot
- Size: 8,276 sqft
- Features: Corner Lot, Level, Trees, SqFt 7000 to 9999
Details
- Parcel number: R331143
- Zoning: R7
Construction
Type & style
- Home type: SingleFamily
- Architectural style: Traditional
- Property subtype: Residential, Single Family Residence
Materials
- Brick, Wood Siding
- Foundation: Concrete Perimeter
- Roof: Composition
Condition
- Resale
- New construction: No
- Year built: 1965
Utilities & green energy
- Gas: Gas
- Sewer: Public Sewer
- Water: Public
Community & neighborhood
Location
- Region: Portland
- Subdivision: Crestwood
Other
Other facts
- Listing terms: Cash,Conventional,FHA,VA Loan
- Road surface type: Paved
Price history
| Date | Event | Price |
|---|---|---|
| 5/19/2023 | Sold | $615,000+11.8%$285/sqft |
Source: | ||
| 4/25/2023 | Pending sale | $550,000$255/sqft |
Source: | ||
| 4/21/2023 | Listed for sale | $550,000$255/sqft |
Source: | ||
Public tax history
| Year | Property taxes | Tax assessment |
|---|---|---|
| 2025 | $8,387 +3.7% | $311,560 +3% |
| 2024 | $8,086 +4% | $302,490 +3% |
| 2023 | $7,775 +2.2% | $293,680 +3% |
Find assessor info on the county website
Neighborhood: Crestwood
Nearby schools
GreatSchools rating
- 8/10Markham Elementary SchoolGrades: K-5Distance: 0.3 mi
- 8/10Jackson Middle SchoolGrades: 6-8Distance: 0.8 mi
- 8/10Ida B. Wells-Barnett High SchoolGrades: 9-12Distance: 2.6 mi
Schools provided by the listing agent
- Elementary: Markham
- Middle: Jackson
- High: Ida B Wells
Source: RMLS (OR). This data may not be complete. We recommend contacting the local school district to confirm school assignments for this home.
Get a cash offer in 3 minutes
Find out how much your home could sell for in as little as 3 minutes with a no-obligation cash offer.
Estimated market value
$619,000
Get a cash offer in 3 minutes
Find out how much your home could sell for in as little as 3 minutes with a no-obligation cash offer.
Estimated market value
$619,000
